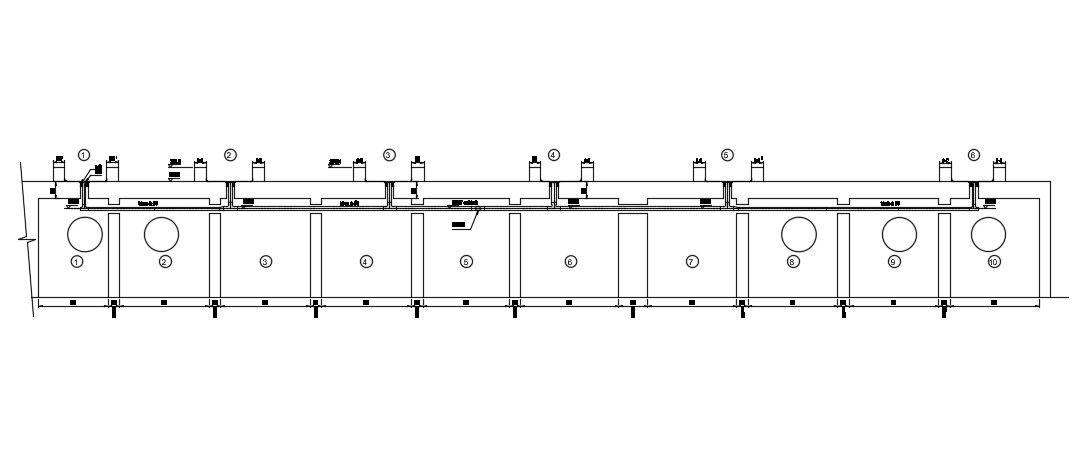Water Distribution Layout DWG CAD Drawing for Engineering Projects
Description
Detailed DWG CAD drawing of water distribution systems for engineers and designers. Includes pipe networks, valve placements, and layout planning for residential, commercial, and industrial projects. Ideal for accurate hydraulic planning, professional infrastructure design, and efficient AutoCAD execution.
File Type:
DWG
File Size:
1022 KB
Category::
Dwg Cad Blocks
Sub Category::
Autocad Plumbing Fixture Blocks
type:
Free

Uploaded by:
akansha
ghatge
