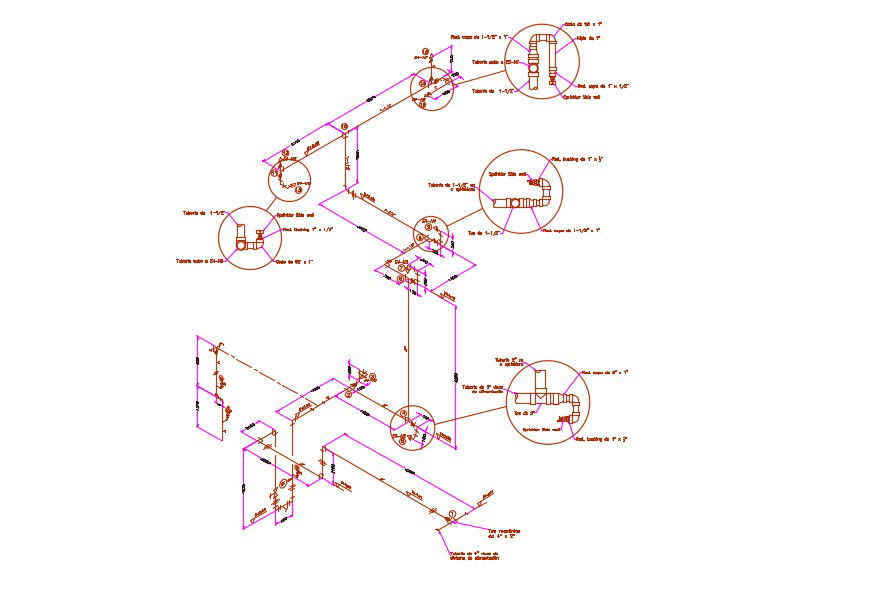Pipe Unit Design Isometric View AutoCAD Drawing
Description
Isometric view design of plumbing pipe design that shows pipe fixtures, valve, pipe elbow, pipe fitting, and various other plumbing components details download CAD file for free.
File Type:
DWG
File Size:
216 KB
Category::
Dwg Cad Blocks
Sub Category::
Autocad Plumbing Fixture Blocks
type:
Free

Uploaded by:
akansha
ghatge

