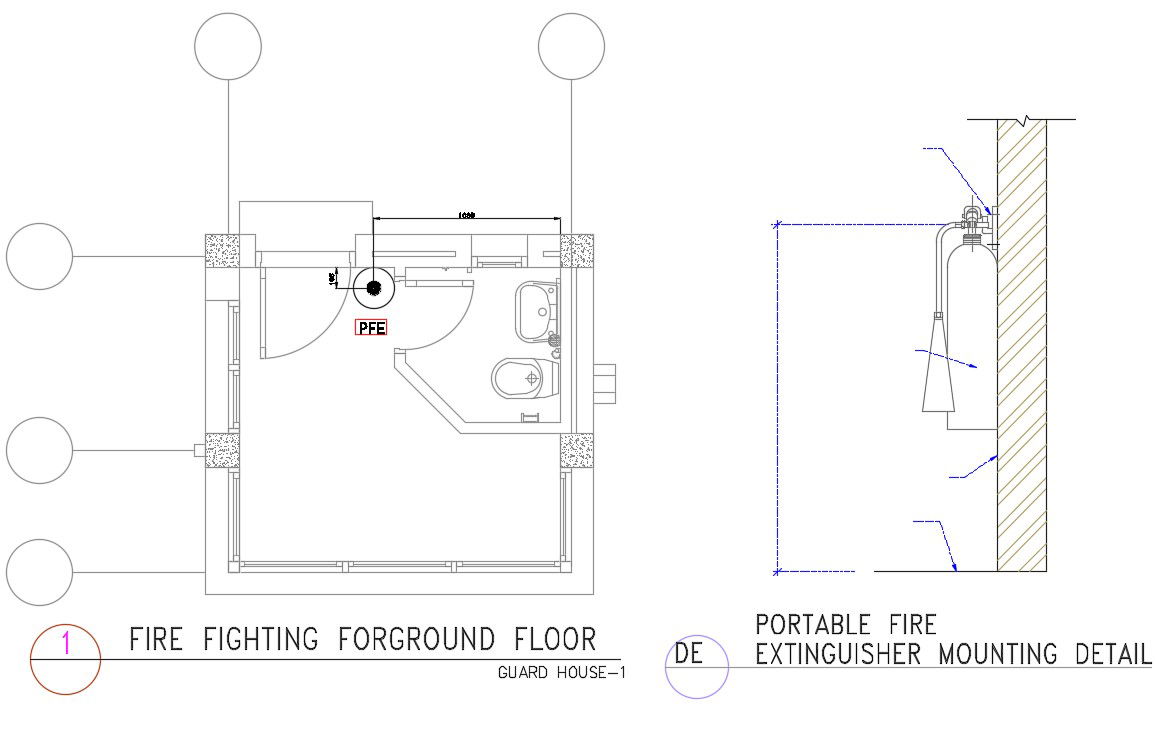Free Download Bathroom Floor Plan Autocad Drawing
Description
Bathroom Floor Plan Autocad Drawing shows the details of the guardhouse and portable fire extinguish mounting details. It also shows the side elevation of the fire extinguisher and bathroom plan along with the water closet, washbasin, and many more details. Dimension details are shown. Download the CAD File for free.
Uploaded by:
