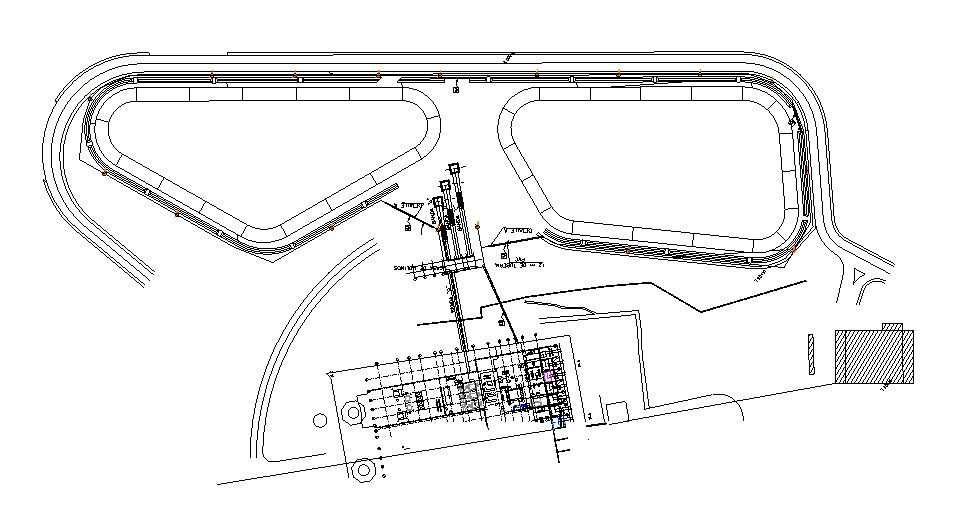Commercial Building Area Design Architecture Plan
Description
CAD drawing details of a commercial area design layout plan that shows existing buildings, nearby road networks, and area various other units details download file for free.

Uploaded by:
akansha
ghatge

