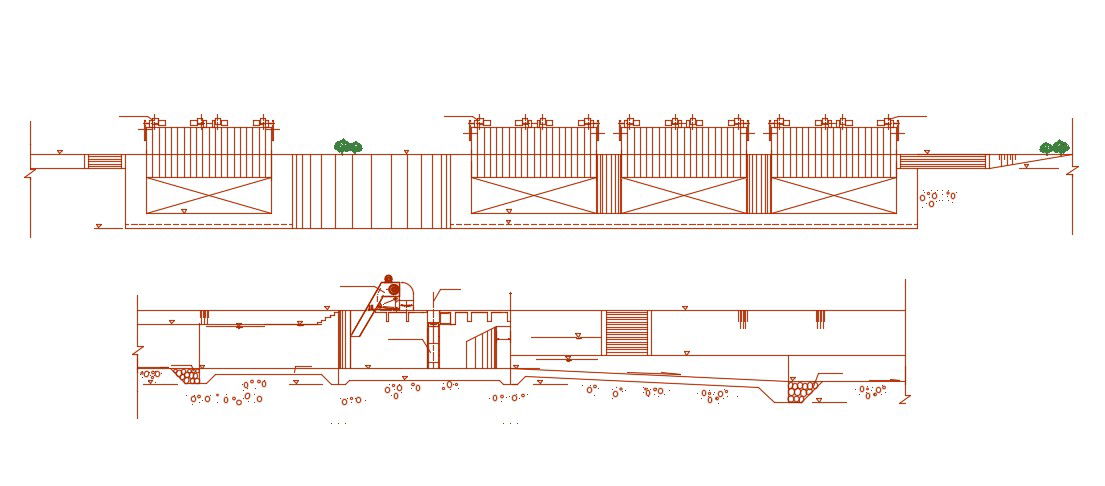Water Canal Design AutoCAD Drawing Free Download
Description
2d CAD drawing details of plumbing water canal section design that shows normal and minimum water level details in the canal along with electrical water motor details download AutoCAD file.

Uploaded by:
akansha
ghatge
