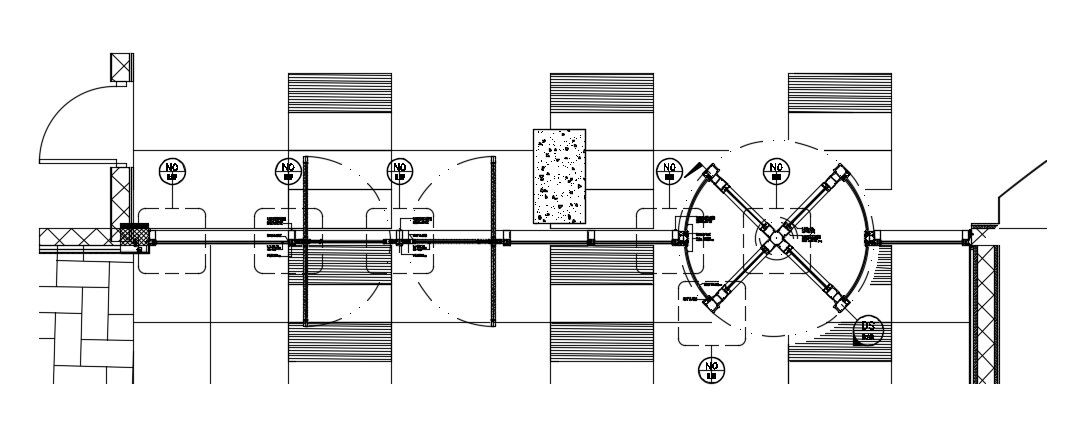Door Design CAD Drawing Plan Download
Description
Single door, double door and revolving door design plan download CAD drawing for free.
File Type:
DWG
File Size:
1.6 MB
Category::
Dwg Cad Blocks
Sub Category::
Windows And Doors Dwg Blocks
type:
Free

Uploaded by:
akansha
ghatge
