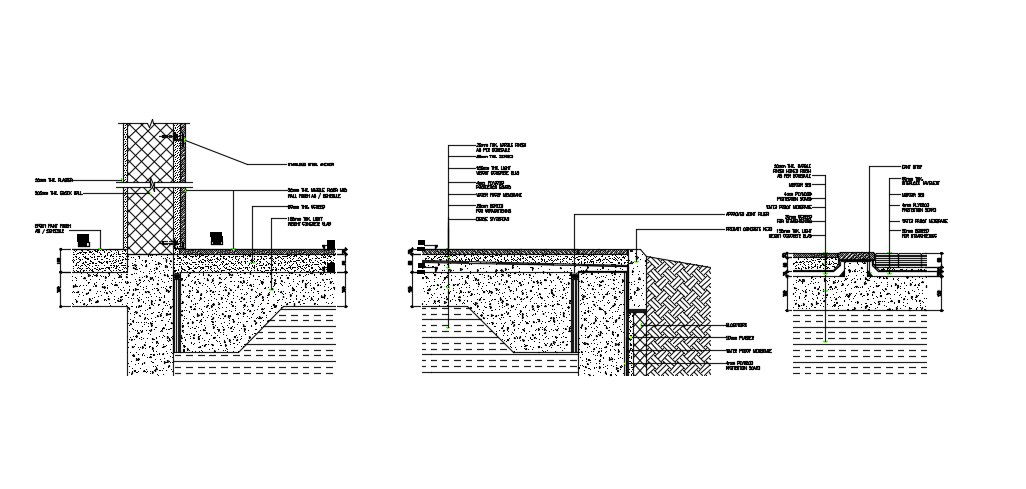RCC Wall Footing Design AutoCAD Drawing Drawing
Description
RCC Wall Foundation footing design that shows concrete slab, waterproofing membrane, plasterwork, RCC work, marble finish floor, mortar bed, dimension set, and various units details download CAD file for free.
File Type:
DWG
File Size:
1 MB
Category::
Construction
Sub Category::
Reinforced Cement Concrete Details
type:
Free

Uploaded by:
akansha
ghatge
