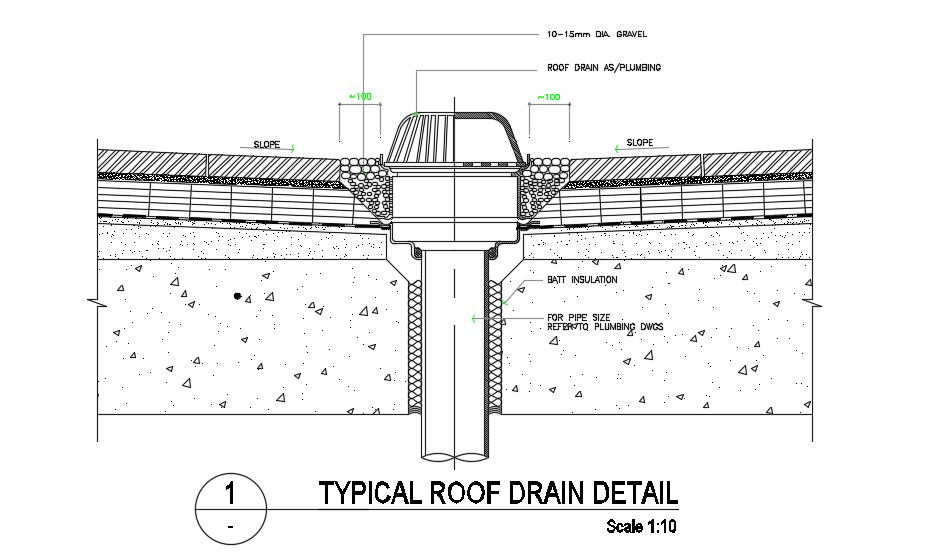Typical Roof Drain CAD Drawing with Section and Installation Details
Description
CAD drawing details of roof water drainage section drawing that shows batt insulation, gravel bed, RCC work, roof slope, and various other units details download AutoCAD file for free.

Uploaded by:
akansha
ghatge
