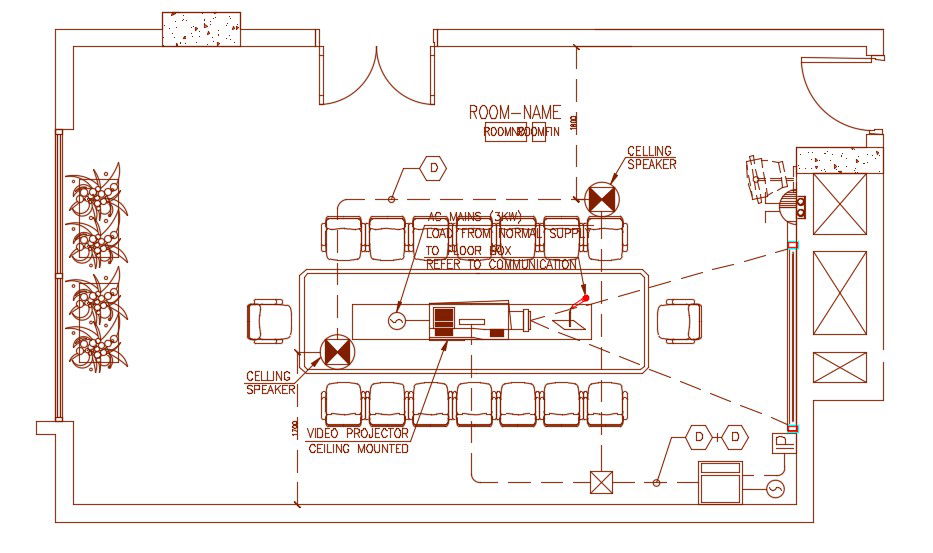Conference Room Design Layout Architecture Plan
Description
Layout plan design of conference room that shows furniture arrangement details of the conference table and chair along with room design details download CAD file for free.
File Type:
DWG
File Size:
8.3 MB
Category::
Interior Design
Sub Category::
Modern Office Interior Design
type:
Free

Uploaded by:
akansha
ghatge

