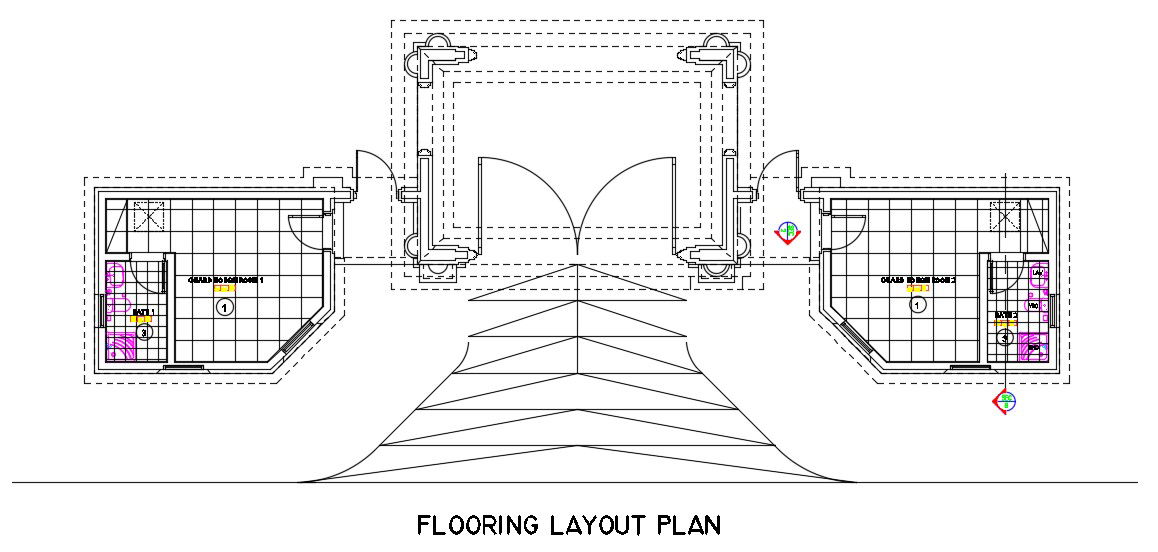2D CAD Drawing Floor Pattern Design AutoCAD File
Description
2D CAD Drawing Floor Pattern Design AutoCAD File; this is the flooring design of two-room with attached toilets, its a simple 2'x2' tile design in rooms and 1'x1' tile design in toilets, its a DWG drawing,
Uploaded by:
Rashmi
Solanki
