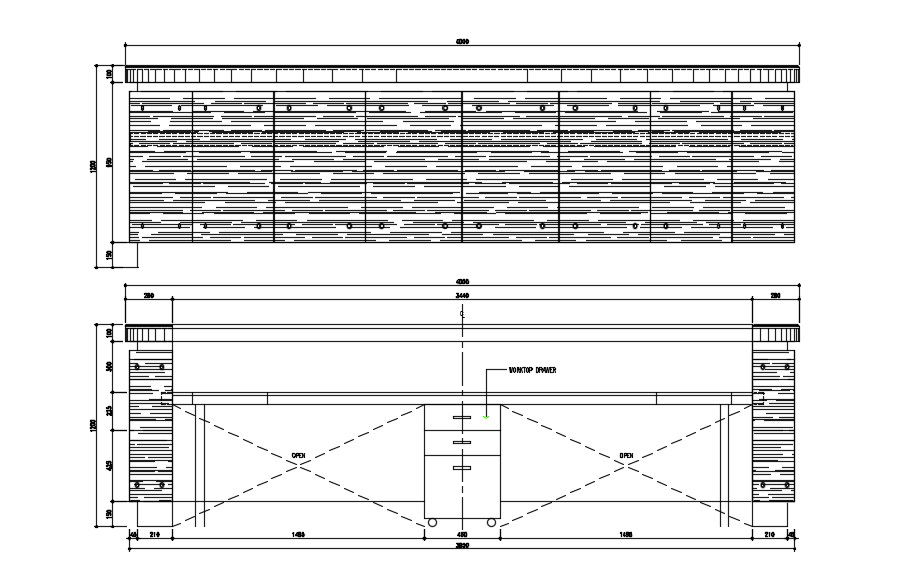Reception Table Elevation Design AutoCAD Drawing Download
Description
Front elevation and rear elevation design of furniture reception table CAD blocks that shows table size details along with table height details download AutoCAD file for free.

Uploaded by:
akansha
ghatge

