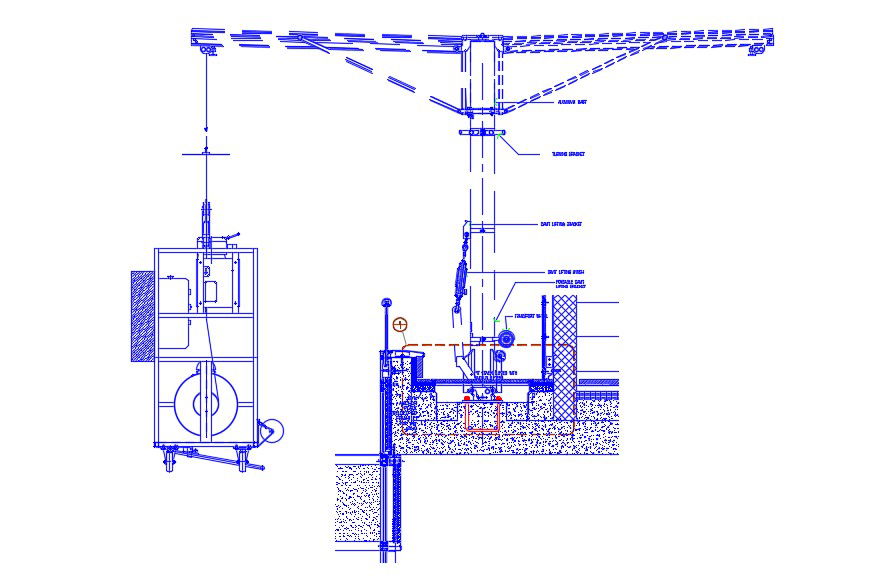Shade Design 2d CAD Drawing Free Download
Description
AutoCAD Drawing details of shade truss design that shows machinery units, turning bracket, davit lifting bracket, lifting winch, transport wheel, pit cover, anchor plate, and various other unit details download cad file for free.

Uploaded by:
akansha
ghatge
