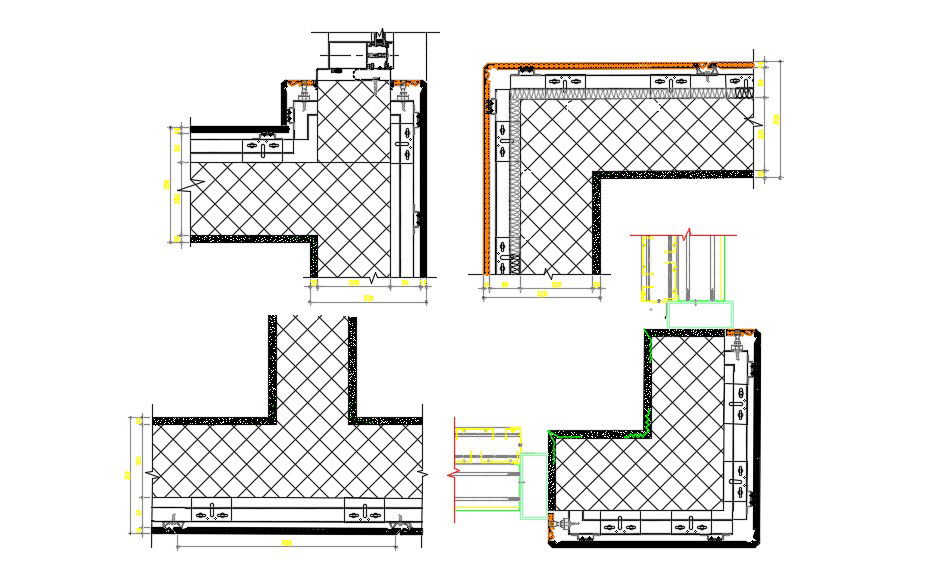Structure Section Design CAD Drawing Free Download
Description
CAD drawing details of structural blocks section design that shows bolted joints, RCC work, dimension set, anchor bolt, and various other units details download AutoCAD file for free.

Uploaded by:
akansha
ghatge

