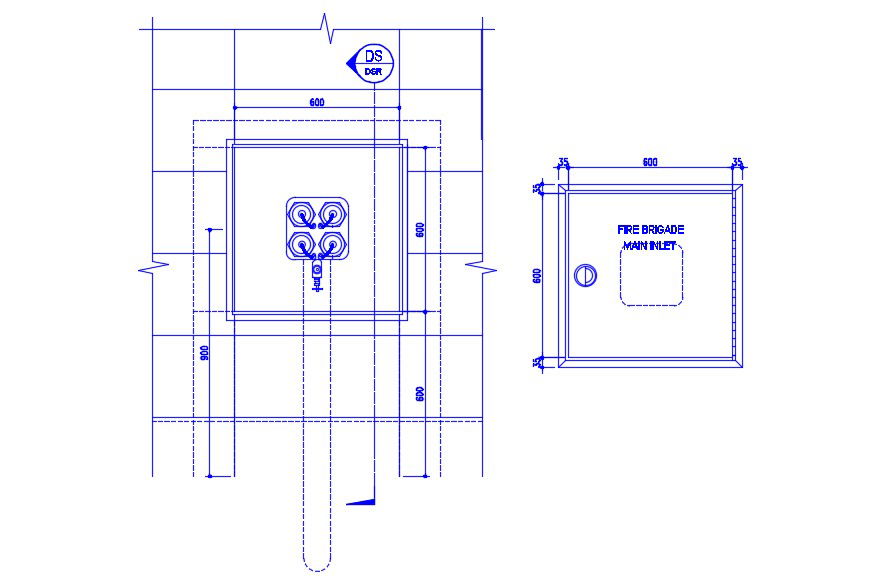Fire Brigade Main Inlet Connection AutoCAD Drawing
Description
Elevation design of fire brigade main inlet connection that shows components details of Swivels, inlets, outlet units, and various other blocks details download CAD file for free.

Uploaded by:
akansha
ghatge

