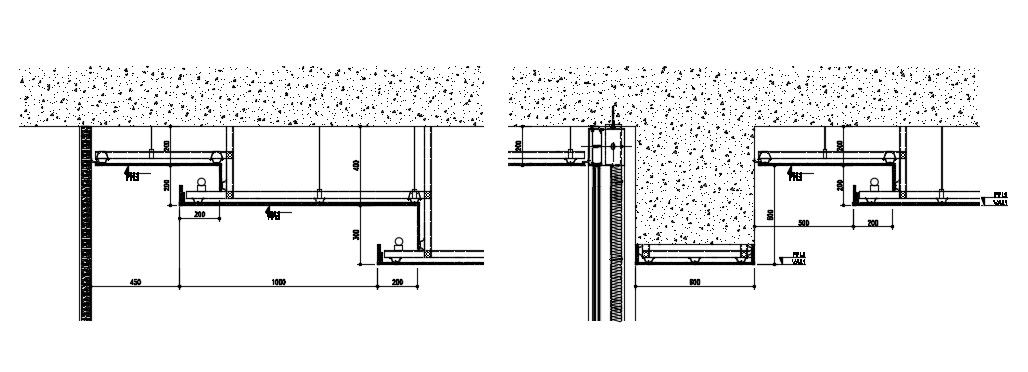RCC Structure Sectional CAD Blocks Free Download
Description
CAD drawing details of RCC structural blocks section design that shows reinforced cement concrete (RCC) work details along with dimension set details download AutoCAD file for free.

Uploaded by:
akansha
ghatge
