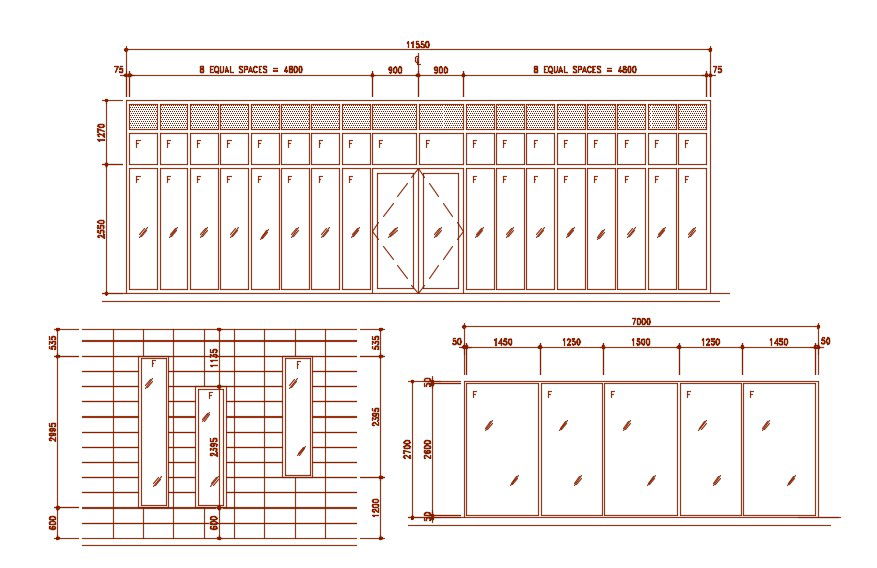Glass Door Facade Design AutoCAD Drawing Free Download
Description
2d CAD drawing details of glass door design along with elevation details, dimension set, basic hatching, and other units details download AutoCAD file for free.
File Type:
DWG
File Size:
702 KB
Category::
Dwg Cad Blocks
Sub Category::
Windows And Doors Dwg Blocks
type:
Free

Uploaded by:
akansha
ghatge

