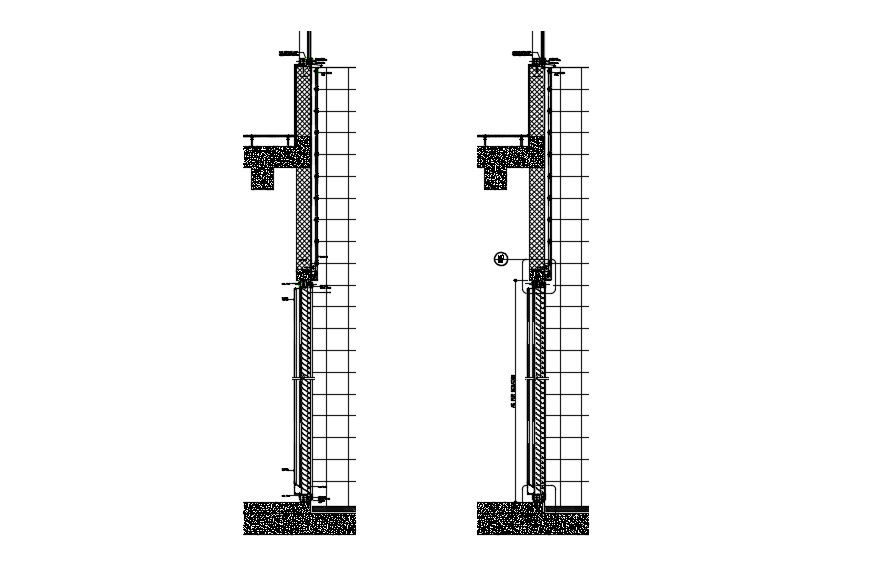Typical Wall Section AutoCAD Drawing Free Download
Description
CAD drawing details of wall section that shows wall pad footing design along with RCC wall design, slab structure, and various other units details download CAD file for free.
File Type:
DWG
File Size:
4.4 MB
Category::
Structure
Sub Category::
Section Plan CAD Blocks & DWG Drawing Models
type:
Free

Uploaded by:
akansha
ghatge
