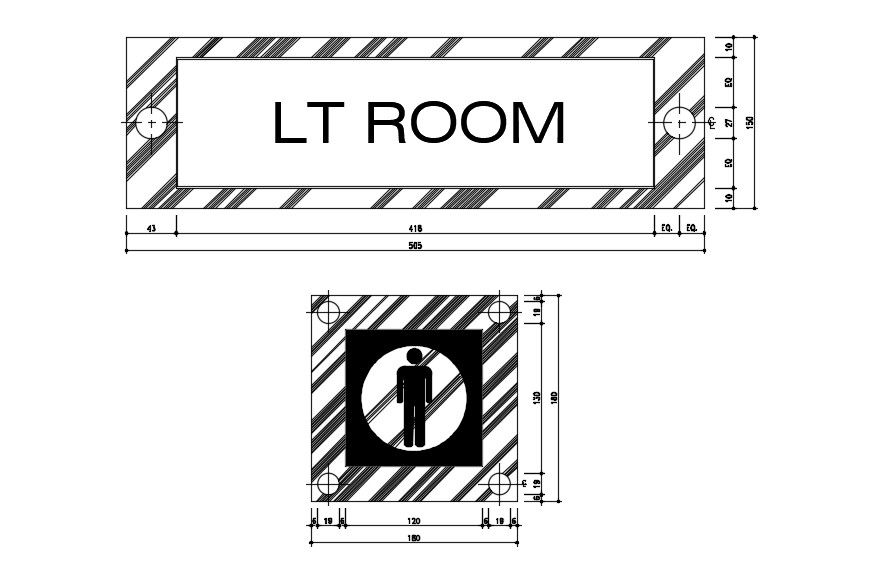Signs and Symbol Units AutoCAD Blocks Free Download
Description
CAD drawing details of signboard units design that shows bolt hole details along with board size details download AutoCAD file for free.
File Type:
DWG
File Size:
350 KB
Category::
Dwg Cad Blocks
Sub Category::
Cad Logo And Symbol Block
type:
Free

Uploaded by:
akansha
ghatge

