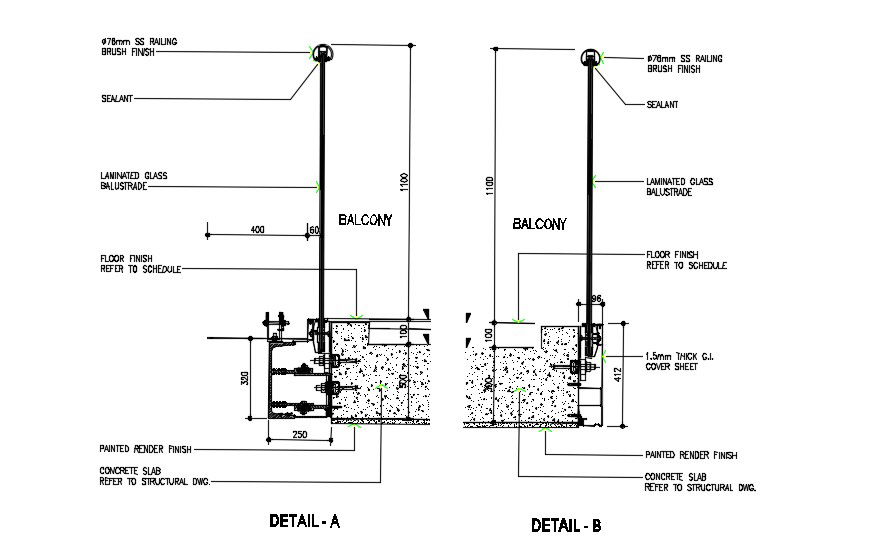Balcony Balustrade Section Design CAD Drawing
Description
CAD drawing details of balcony railing section design that shows laminated glass balustrade, Stainless steel railing design, sealant, floor finish, and various other units details download AutoCAD File for free.

Uploaded by:
akansha
ghatge
