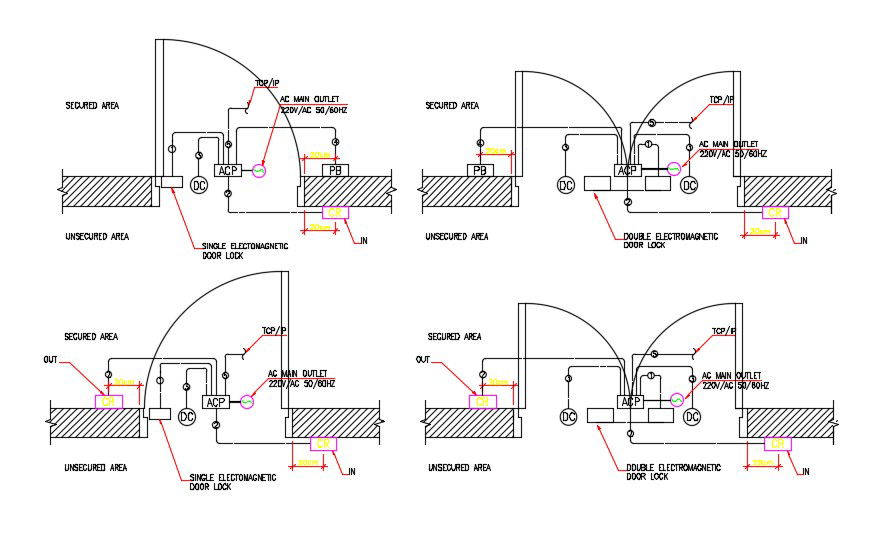Single and Double Door Plan AutoCAD Drawing Free Download
Description
CAD drawing details of single and double door plan along with door lock system details download AutoCAD file for free.
File Type:
DWG
File Size:
4.8 MB
Category::
Dwg Cad Blocks
Sub Category::
Windows And Doors Dwg Blocks
type:
Free

Uploaded by:
akansha
ghatge
