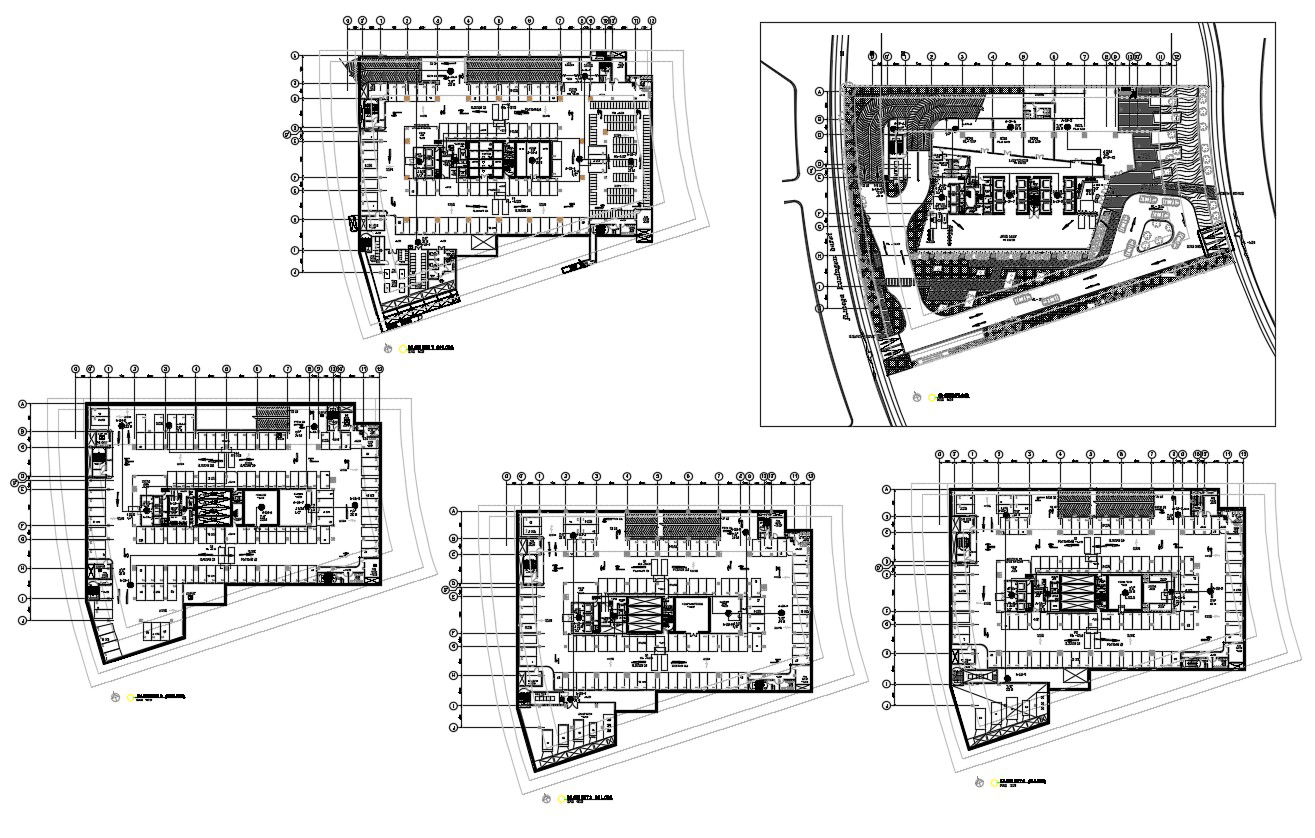Commercial Building Floor Plan With Parking AutoCAD File
Description
Commercial Building Floor Plan With Parking AutoCAD File; this is the planning of commercial building with different level of the basement on ground floor retail shops, stair and lifts lobby, his and her toilet, reception desk, kitchen, bomb checking desk, office lobby, parking lobby, two ramps, well-designed landscape area, car drop of zone,and in basement mostly parking area,pump room,engineer room,back-office area and much more other detail related to building, this is the DWG file format.
Uploaded by:
Rashmi
Solanki
