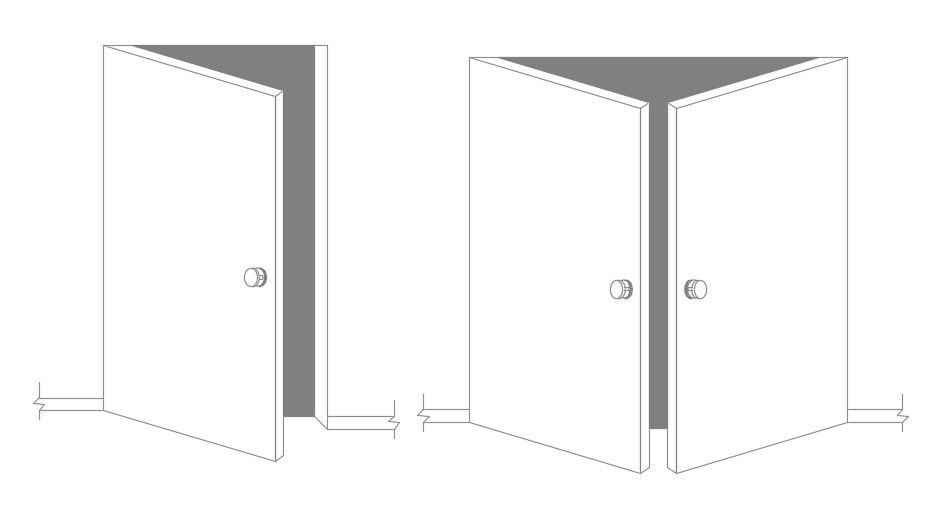Door Facade Design AutoCAD Blocks Free Download
Description
Single and double door elevation design AutoCAD Blocks download file for free.
File Type:
DWG
File Size:
4.7 MB
Category::
Dwg Cad Blocks
Sub Category::
Windows And Doors Dwg Blocks
type:
Free

Uploaded by:
akansha
ghatge
