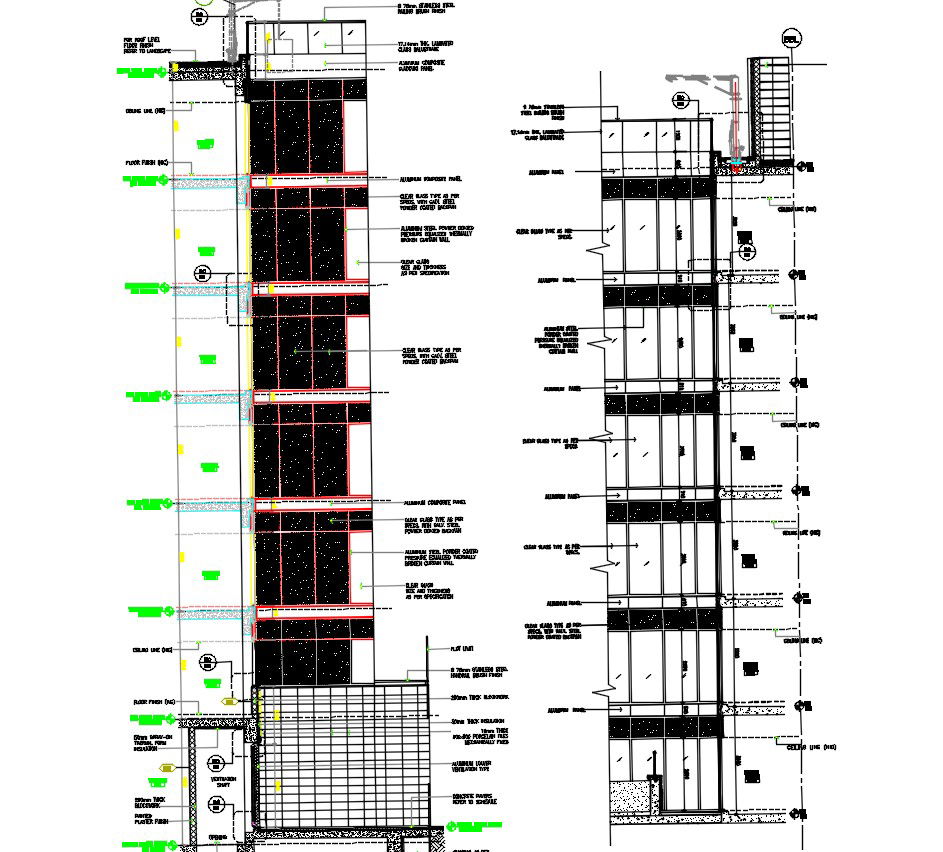6 Floor Level Office Building Design DWG File
Description
6 Floor Level Office Building Design DWG File; download free AutoCAD file of 6 level office building elevation design and section cut drawing with curtain wall and dimension details.
Uploaded by:

