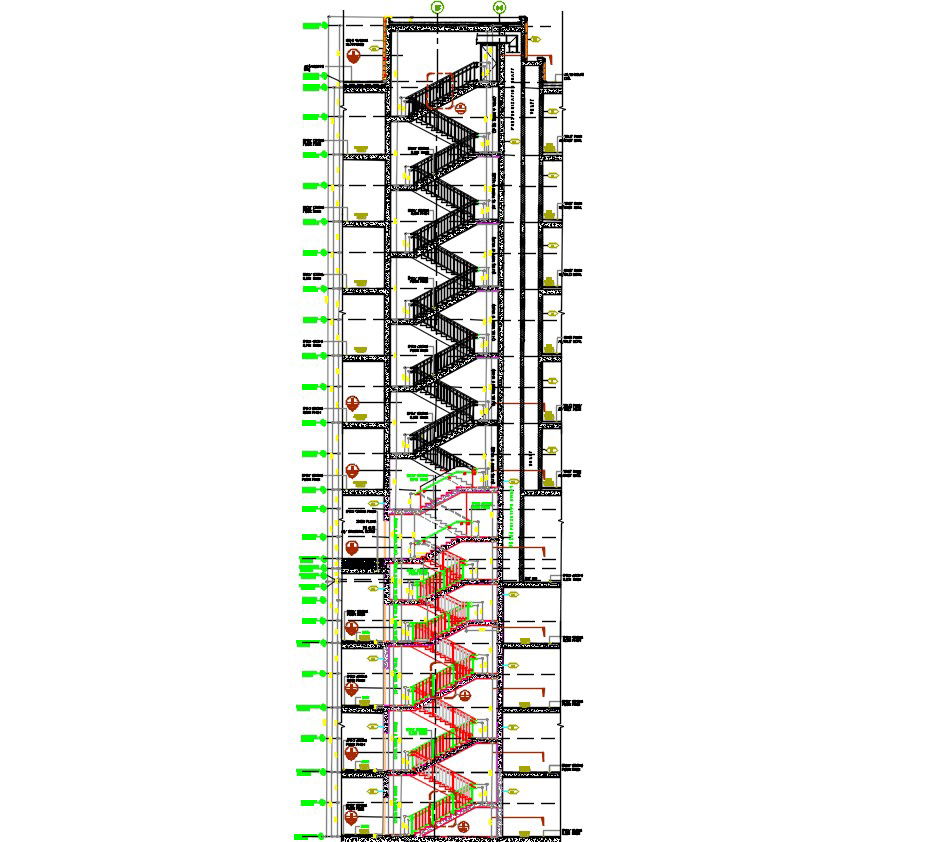Commercial Building Staircase Design AutoCAD File
Description
Commercial Building Staircase Design AutoCAD File; download commercial building staircase section drawing shows 4 level basement and 6 level floor details with dimension and description detail.
Uploaded by:

