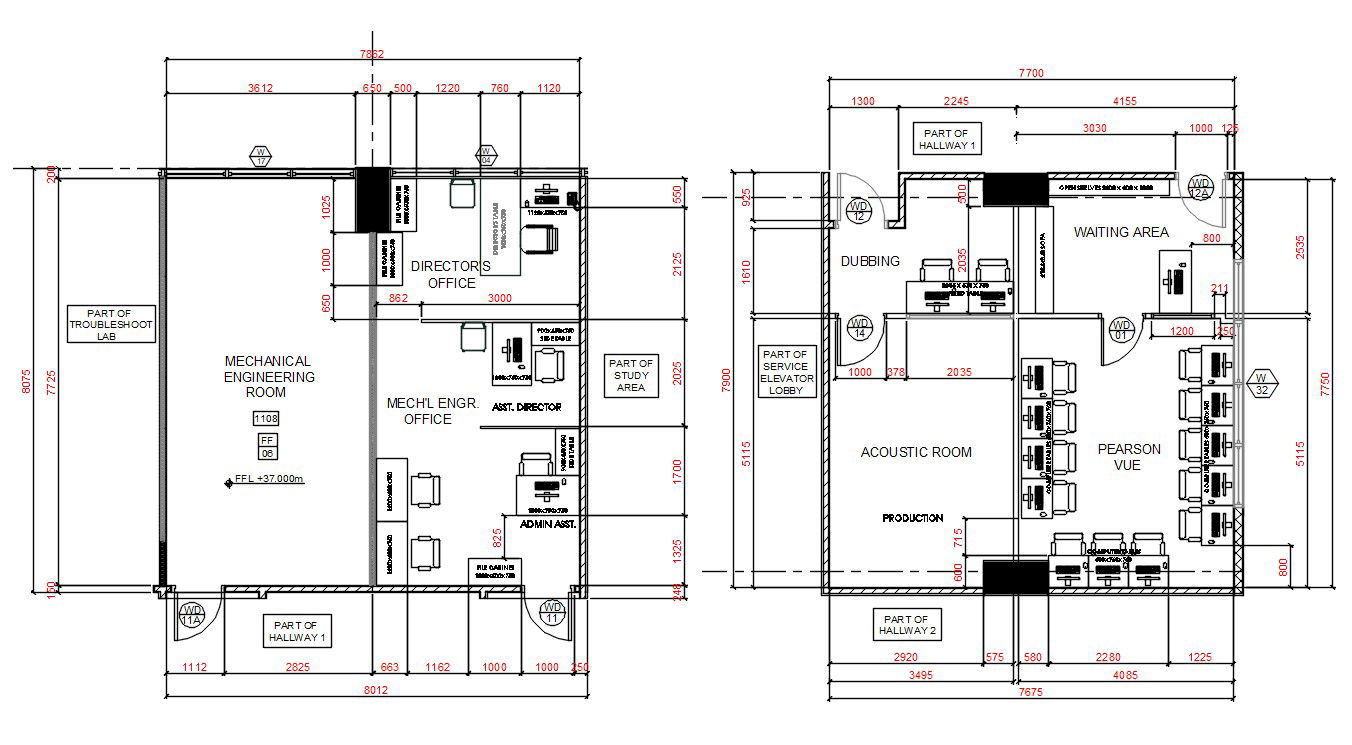Architecture Office Plan AutoCAD File
Description
Architecture Office Plan AutoCAD File; 2d CAD drawing of architecture office furniture layout plan shows director office, engineer room, admin assistance cabins, computer lab, and waiting area with all dimension details in AutoCAD format.
File Type:
DWG
File Size:
3.6 MB
Category::
Interior Design
Sub Category::
Corporate Office Interior
type:
Gold
Uploaded by:
