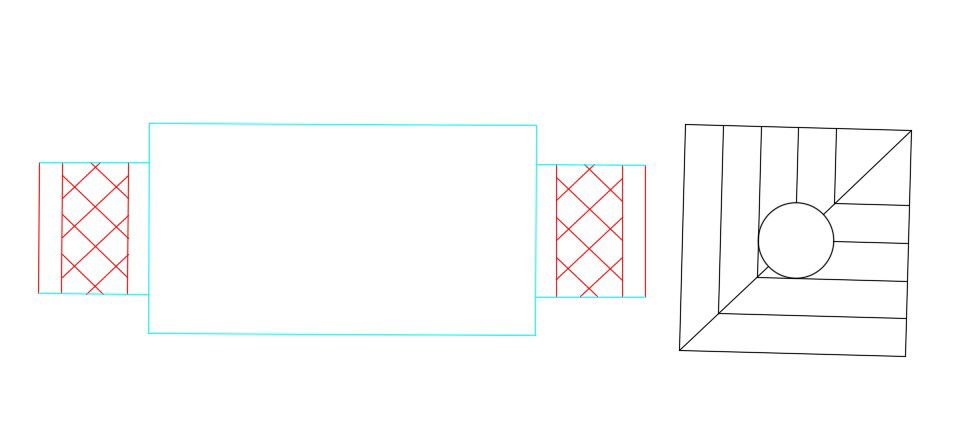Free Download Design Unit AutoCAD Blocks
Description
2d CAD drawing details Design logo and symbol AutoCAD Blocks for free.
File Type:
DWG
File Size:
63 KB
Category::
Dwg Cad Blocks
Sub Category::
Cad Logo And Symbol Block
type:
Free

Uploaded by:
akansha
ghatge

