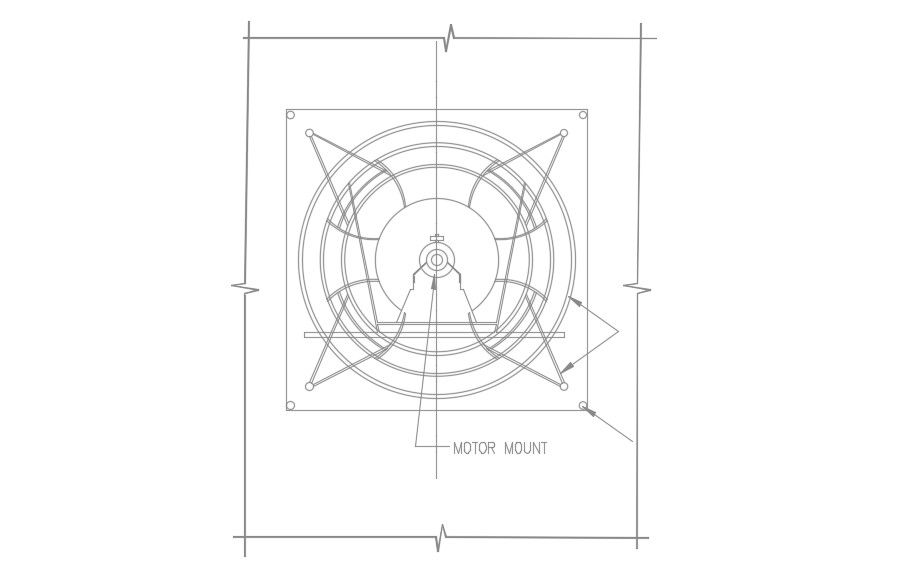Exhaust Ventilation Fan AutoCAD Elevation DWG for HVAC Layout Design
Description
Detailed exhaust ventilation fan elevation in AutoCAD DWG format. This CAD drawing includes precise dimensions, mounting details, and airflow orientation for HVAC system design. Engineers and architects can use it for accurate installation planning, duct coordination, and mechanical layout optimization, ensuring efficient ventilation in residential, commercial, and industrial projects with compliant and professional HVAC design standards.
File Type:
3d max
File Size:
1.9 MB
Category::
Electrical
Sub Category::
Electrical Automation Systems
type:
Free

Uploaded by:
akansha
ghatge

