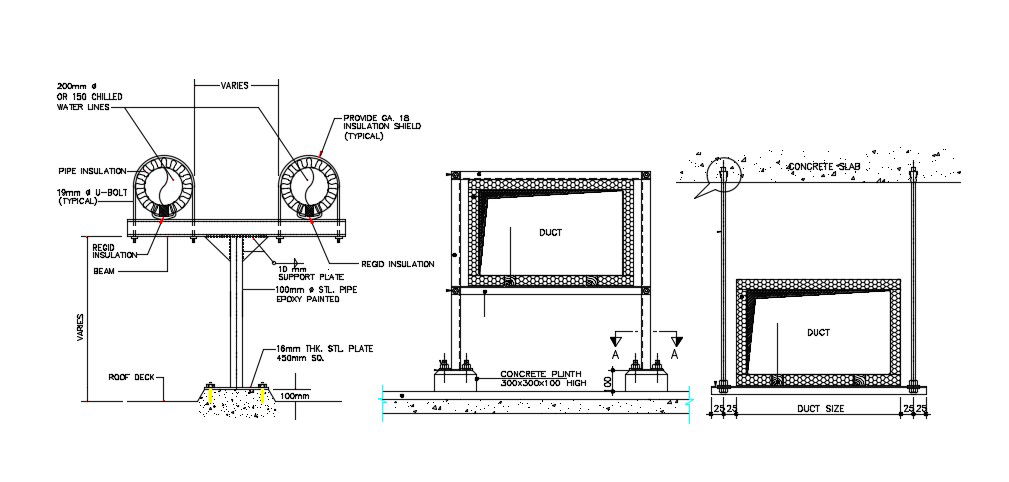Duct Design Layout CAD Drawing Free Download
Description
CAD drawing details of duct design that shows duct installation details along with beam structure, concrete slab, pipe insulation, support plate, rigid pavement, concrete plinth, and various other units details, download AutoCAD file for free.
File Type:
DWG
File Size:
2 MB
Category::
Mechanical and Machinery
Sub Category::
Other Cad Blocks
type:
Free

Uploaded by:
akansha
ghatge
