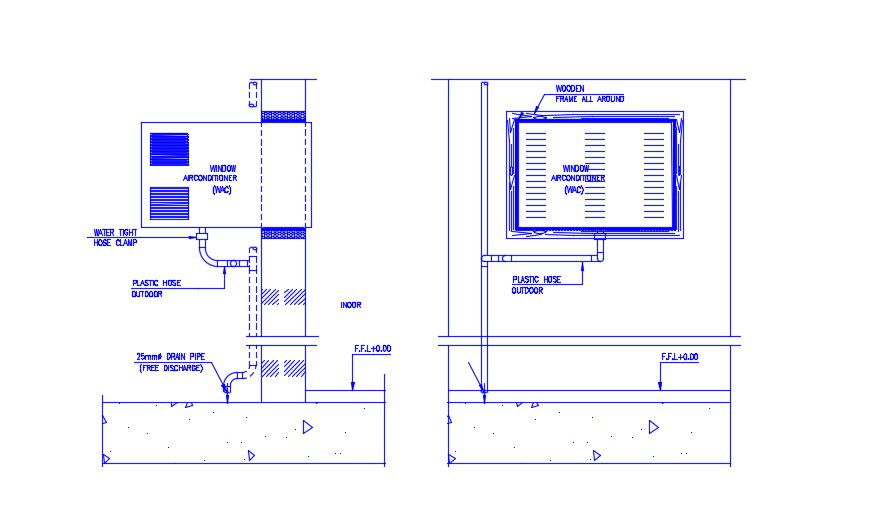Air-Conditioner Vent Design AutoCAD File Download
Description
Air conditioner units outdoor ventilation blocks installation design that shows watertight hose clamp, plastic hose outdoor, drain pipe, wooden frame, and various other units details download AutoCAD file.

Uploaded by:
akansha
ghatge
