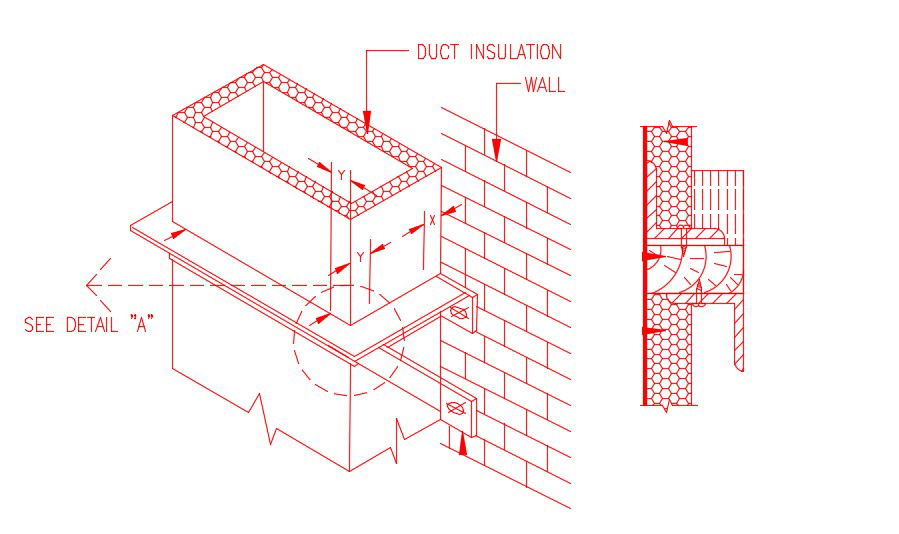Duct Installation Design AutoCAD Drawing Download
Description
CAD drawing details of duct installation design that shows duct insulation, wall details along with an isometric view of ventilation duct units are shown in the AutoCAD file.
File Type:
DWG
File Size:
2 MB
Category::
Mechanical and Machinery
Sub Category::
Other Cad Blocks
type:
Free

Uploaded by:
akansha
ghatge
