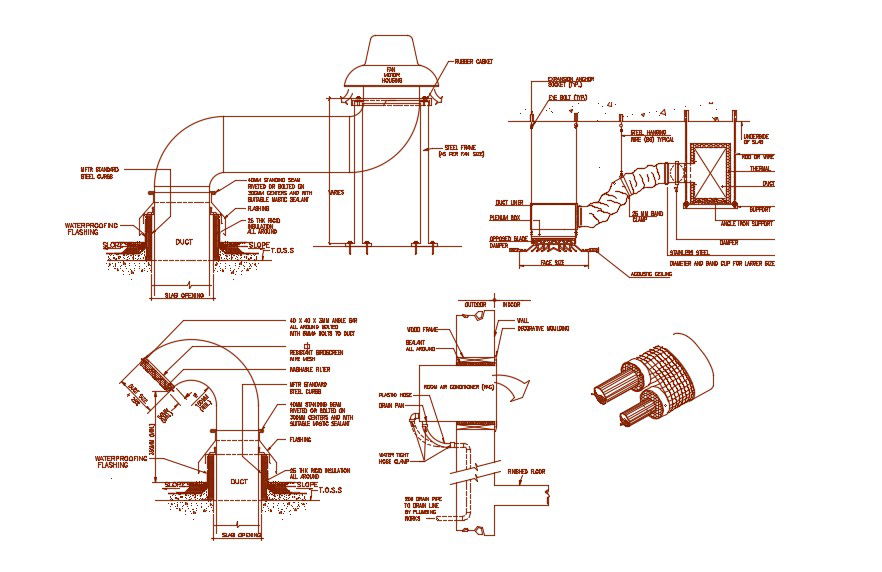Air-conditioner Duct Installation Design AutoCAD File Download
Description
2d CAD Drawing details of duct installation design that shows duct insulation, waterproofing flashing, steel frame, duct liner, plenum box, rubber gasket, expansion anchor socket, steel hanging, acoustic ceiling, drain hose, plastic house, and various other units details download AutoCAD File for free.
File Type:
DWG
File Size:
2.3 MB
Category::
Mechanical and Machinery
Sub Category::
Other Cad Blocks
type:
Free

Uploaded by:
akansha
ghatge
