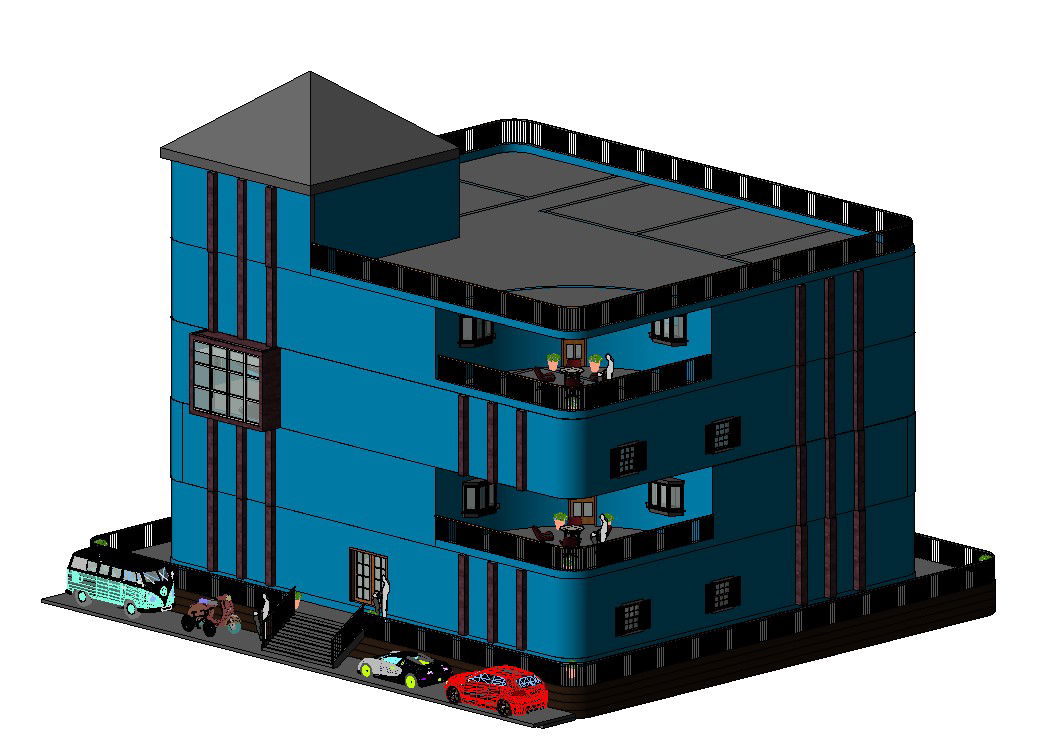Hotel or Lodging Architecture Floor Plan AutoCAD Drawing File
Description
This plan is done by using REVIT ARCHITECTURE.
In this plan, if you are genius you can edit with your own ideas.
In this plan, I have been enclosing with 2D plans (ground floor, 1st, 2nd and also 3rd floor plan) and also 3D plans (side view, front view, section view etc.....)

Uploaded by:
Gowtham
Narayanan
