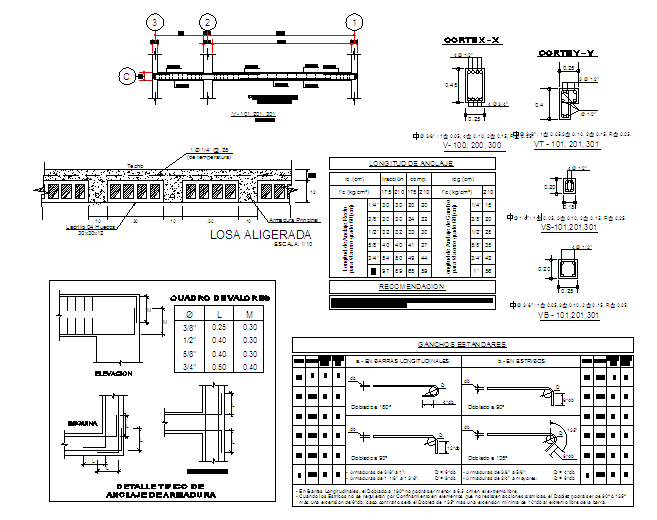Structure detail
Description
This structure Design draw in autocad file. And section cutting detail include th efile.
File Type:
DWG
File Size:
911 KB
Category::
Structure
Sub Category::
Section Plan CAD Blocks & DWG Drawing Models
type:
Gold

Uploaded by:
Harriet
Burrows

