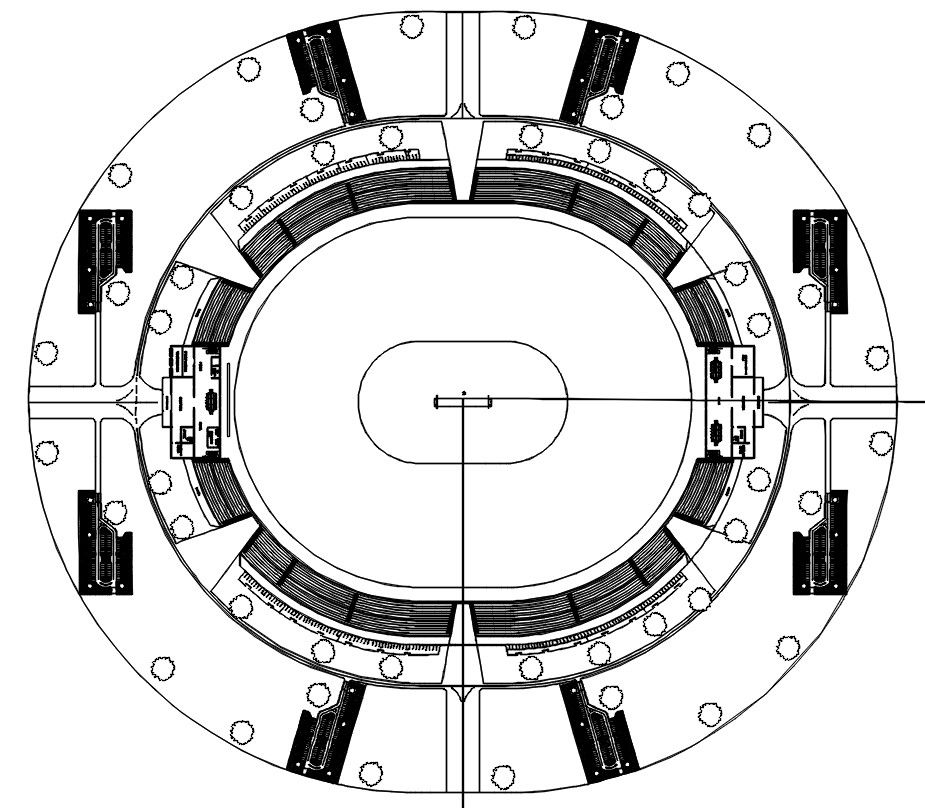Open Air Stadium Plan DWG File
Description
It's a detailed plan and design of an open-air cricket stadium. structure has been designed with infill wall as 200 MM THK for outside wall and 100, 125 MM THK wall as an internal wall with clay brunt brick

Uploaded by:
Catherine
Rose

