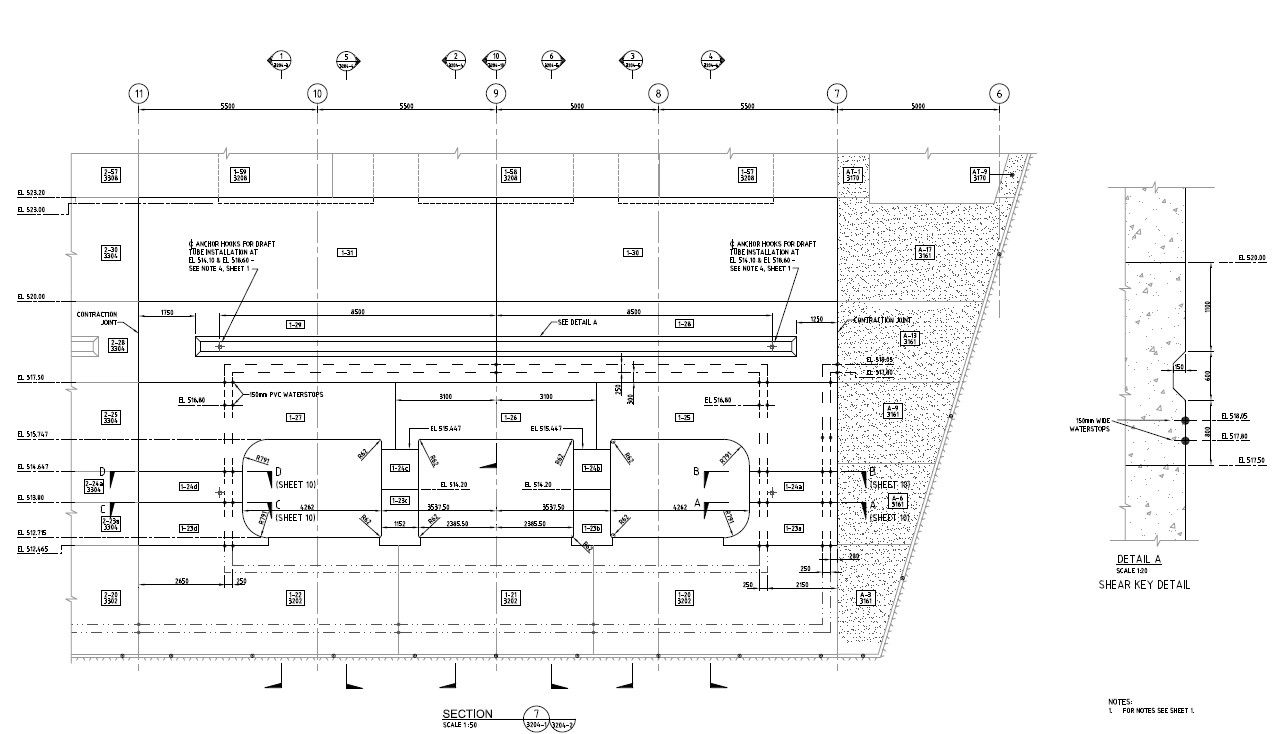Hydro Electric Project Section Drawing PDF File Download
Description
Design of Hydro Electric Project constructor that shows cantilever retaining wall details along with shear key design, dimension set, RCC work, backfill material, active and passive pressure details on retaining wall, leveling, centerline, and various other units details download PDF File for free.

Uploaded by:
akansha
ghatge

