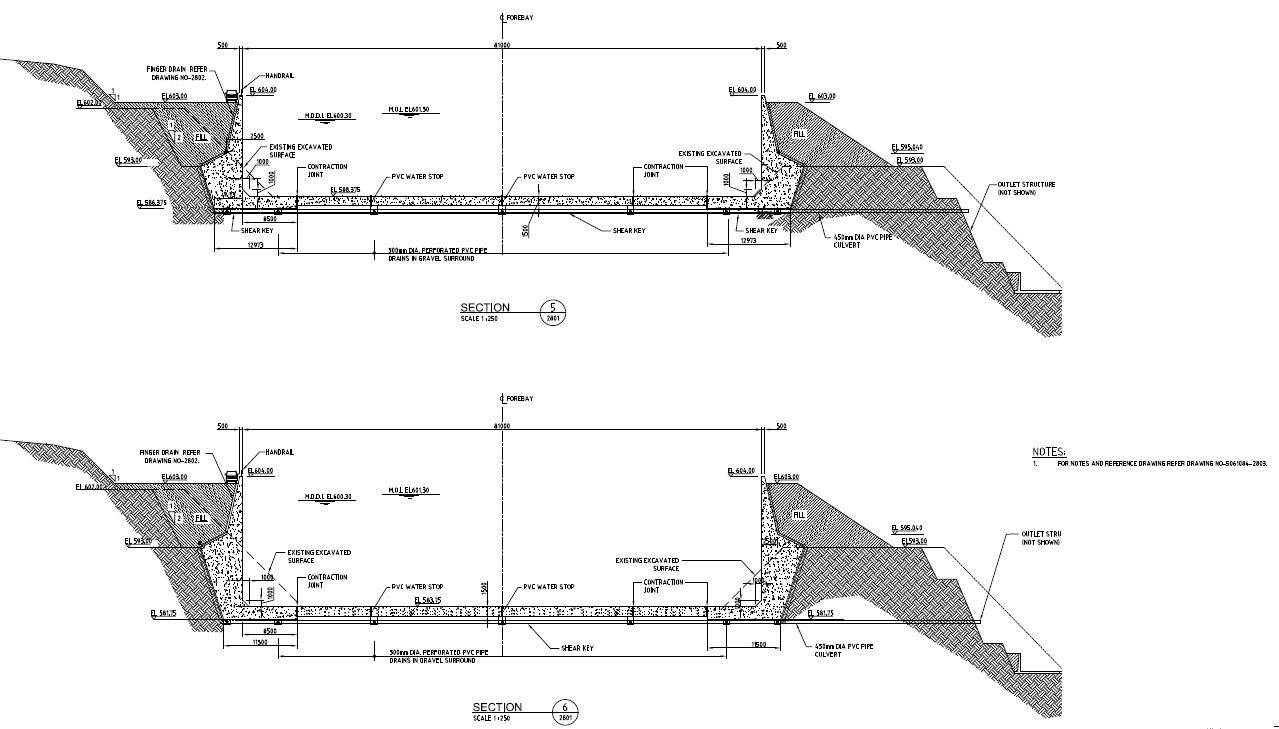Concrete Dam Design Section Drawing Pdf file
Description
Construction details of Concrete gravity dam design that shows retaining wall structure details along with backfill material, dam maximum and minimum water level, Upstream Fill, Downstream Fill, spillway design, Abutment, Cutoff Wall or Cutoff, Toe Drain, and various other units details download PDF file for detailed section drawing of dam.

Uploaded by:
akansha
ghatge

