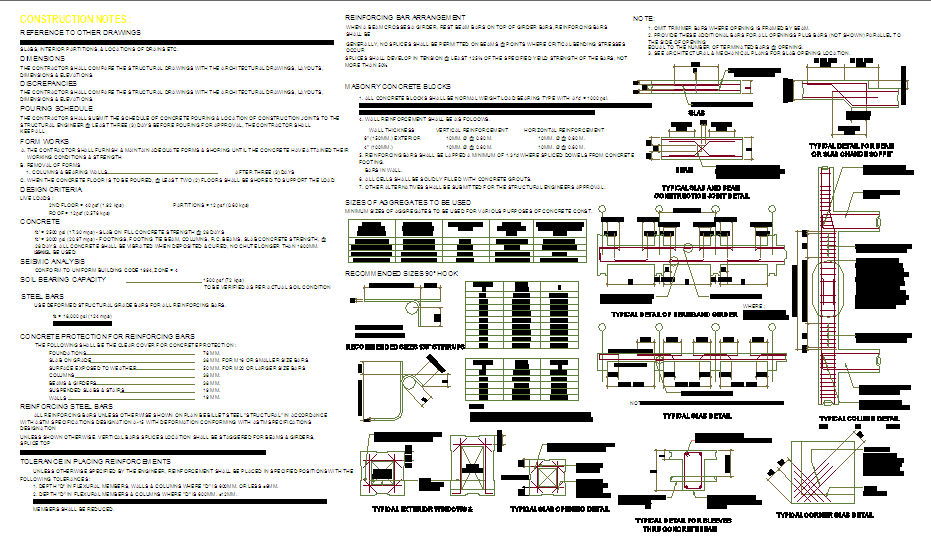Structure Concrete Detail
Description
Structure detail in baem, column design, Steel bar with mortar detail and all dimansion worh show this drawing.
File Type:
DWG
File Size:
140 KB
Category::
Structure
Sub Category::
Section Plan CAD Blocks & DWG Drawing Models
type:
Free

Uploaded by:
Jafania
Waxy

