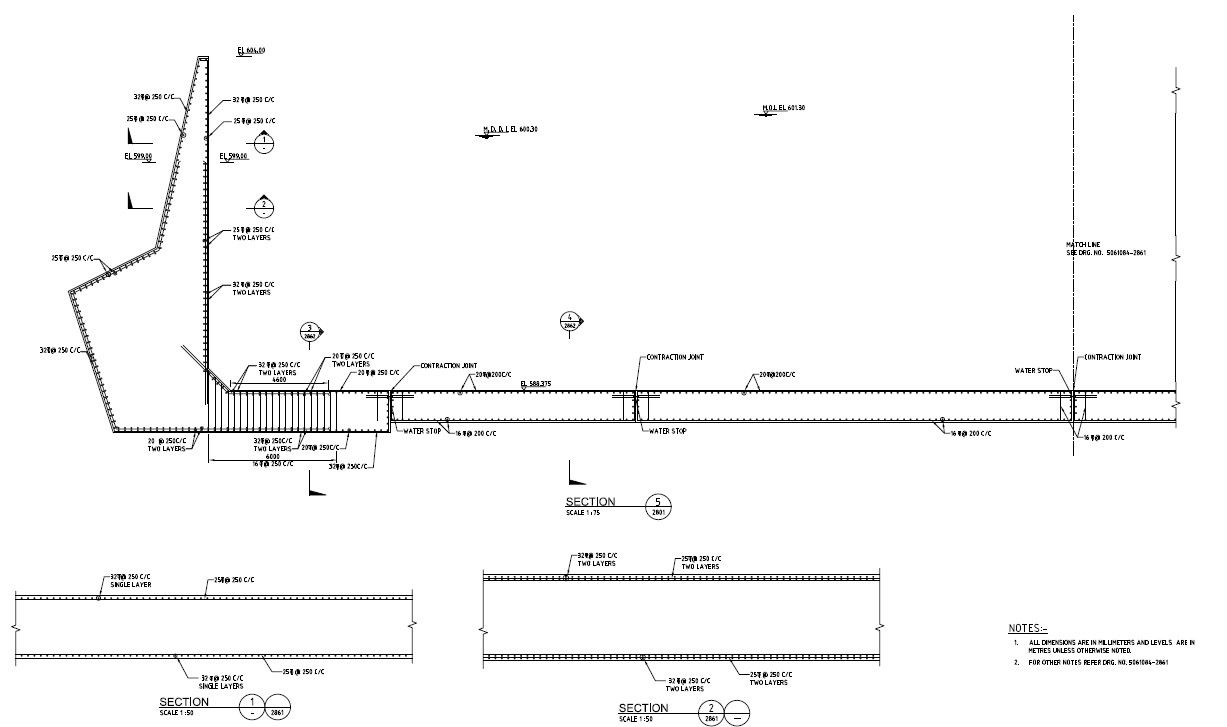RCC Cantilever Retaining Wall Design PDF file
Description
2d Drawing details of retaining wall structure that shows retaining wall components details of toe and heel slab, stem and backfill along with reinforcement details in tension and compression zone of retaining wall download PDF file for detailed curtailments bars of retaining wall structure.
File Type:
File Size:
528 KB
Category::
Construction
Sub Category::
Concrete And Reinforced Concrete Details
type:
Free

Uploaded by:
akansha
ghatge
