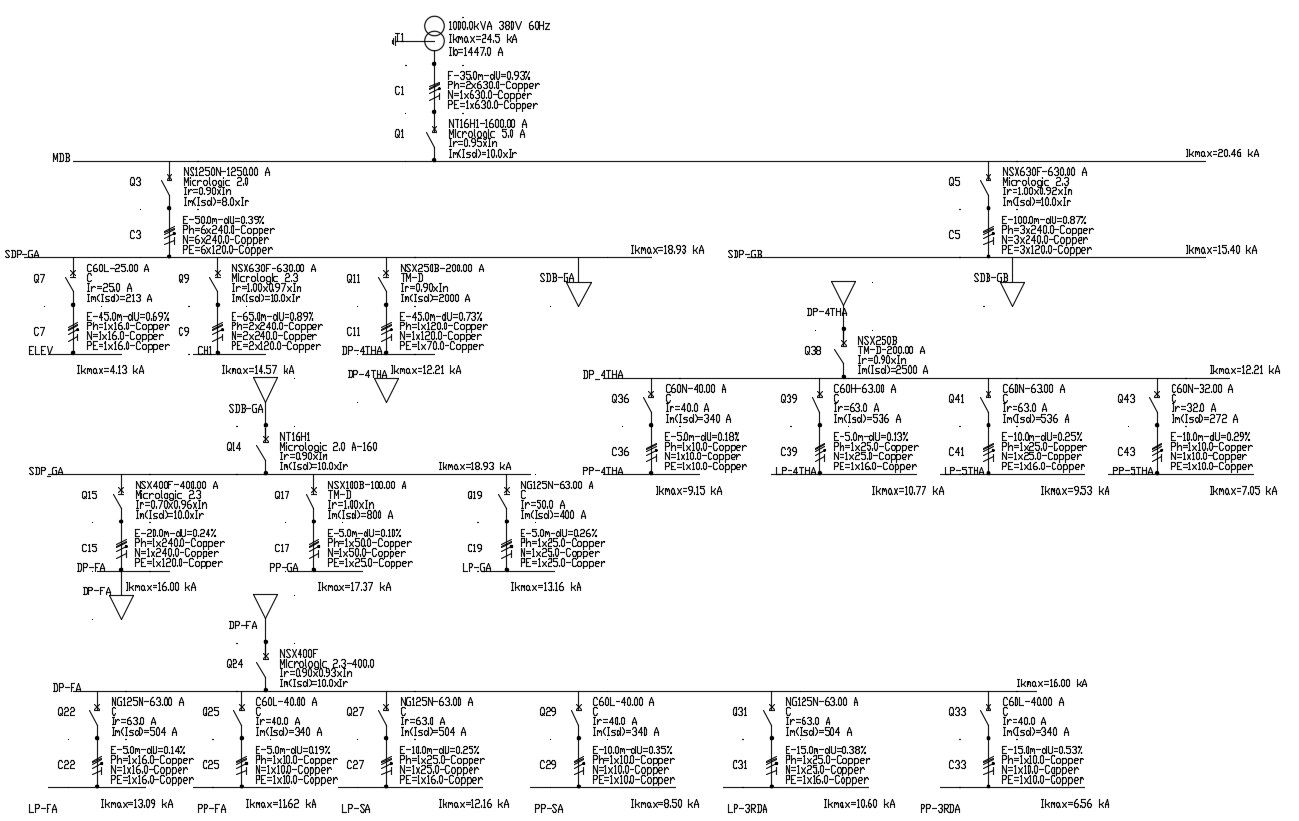AutoCAD circuit wiring diagram layout in CAD drawing File
Description
2d CAD drawing details of electrical wiring design that shows electrical switch block, insulator, power block, wiring, capacitor, resistor, cell, and various other units details download AutoCAD File for free.
File Type:
3d max
File Size:
23 KB
Category::
Electrical
Sub Category::
Architecture Electrical Plans
type:
Free

Uploaded by:
akansha
ghatge
