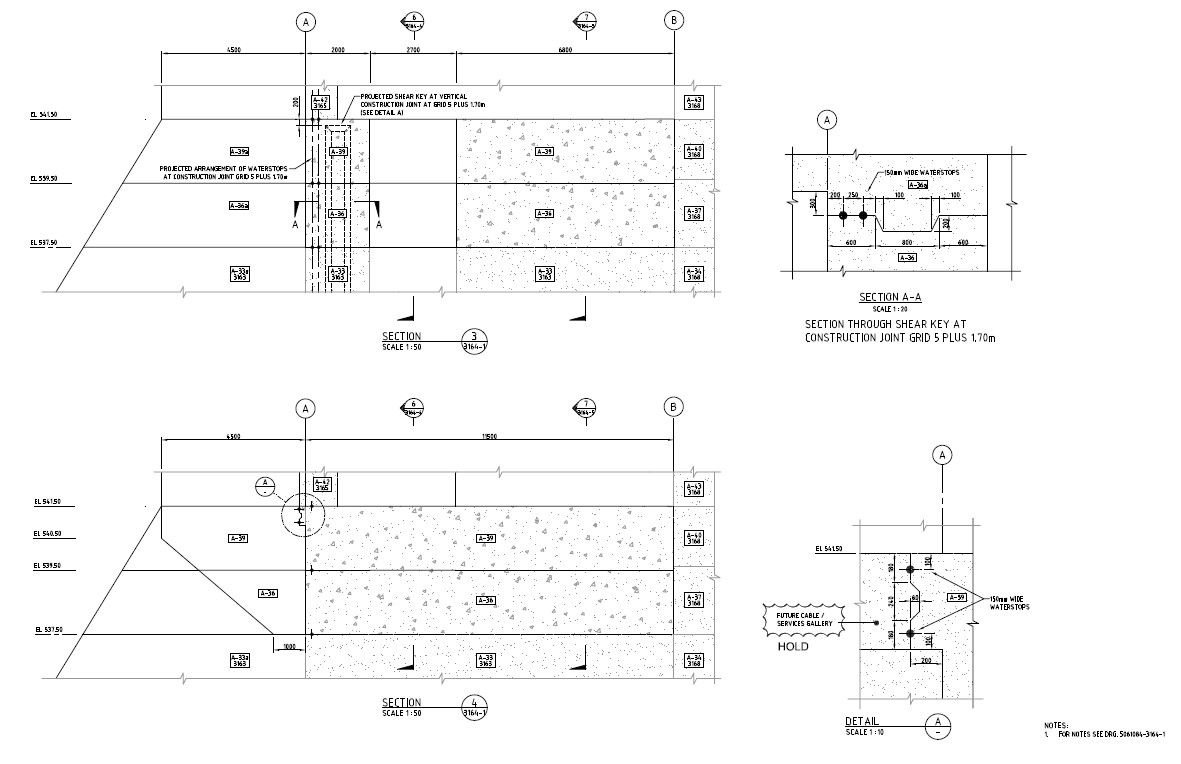Shear Key Section and Power House Design PDF File
Description
Sectional details of the shear key unit along with powerhouse design, RCC work, water stop arrangement, dimension working set, and various other units details download PDF File.

Uploaded by:
akansha
ghatge

