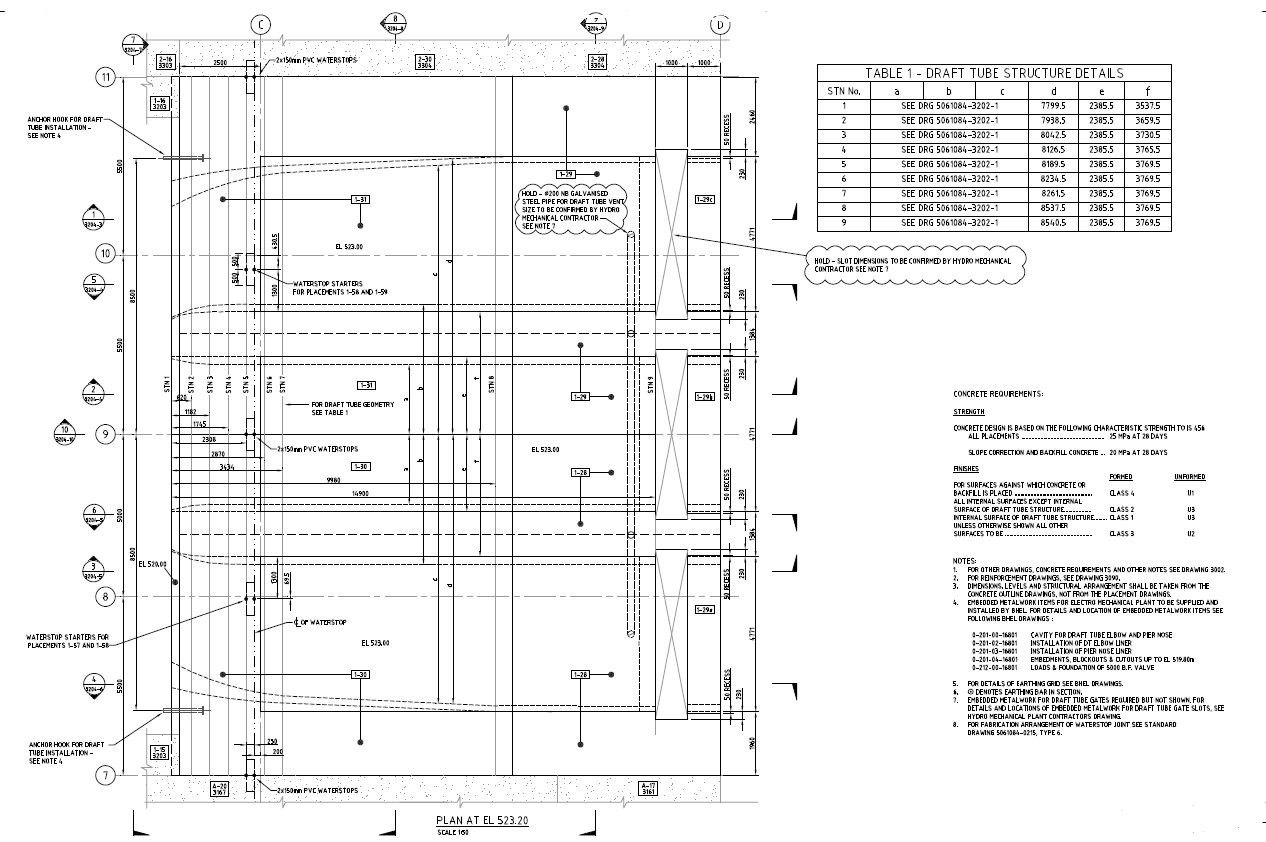Power House Machine Hall Unit Design PDF File
Description
Detail design of the plan of Machine Hall Unit first stage concrete placement Design that shows RCC works details along with dimension working set, section line, specification table, water starter placement, PVC pipe units, PVC water stop, and various other components details download PDF File for detailed work design.

Uploaded by:
akansha
ghatge

