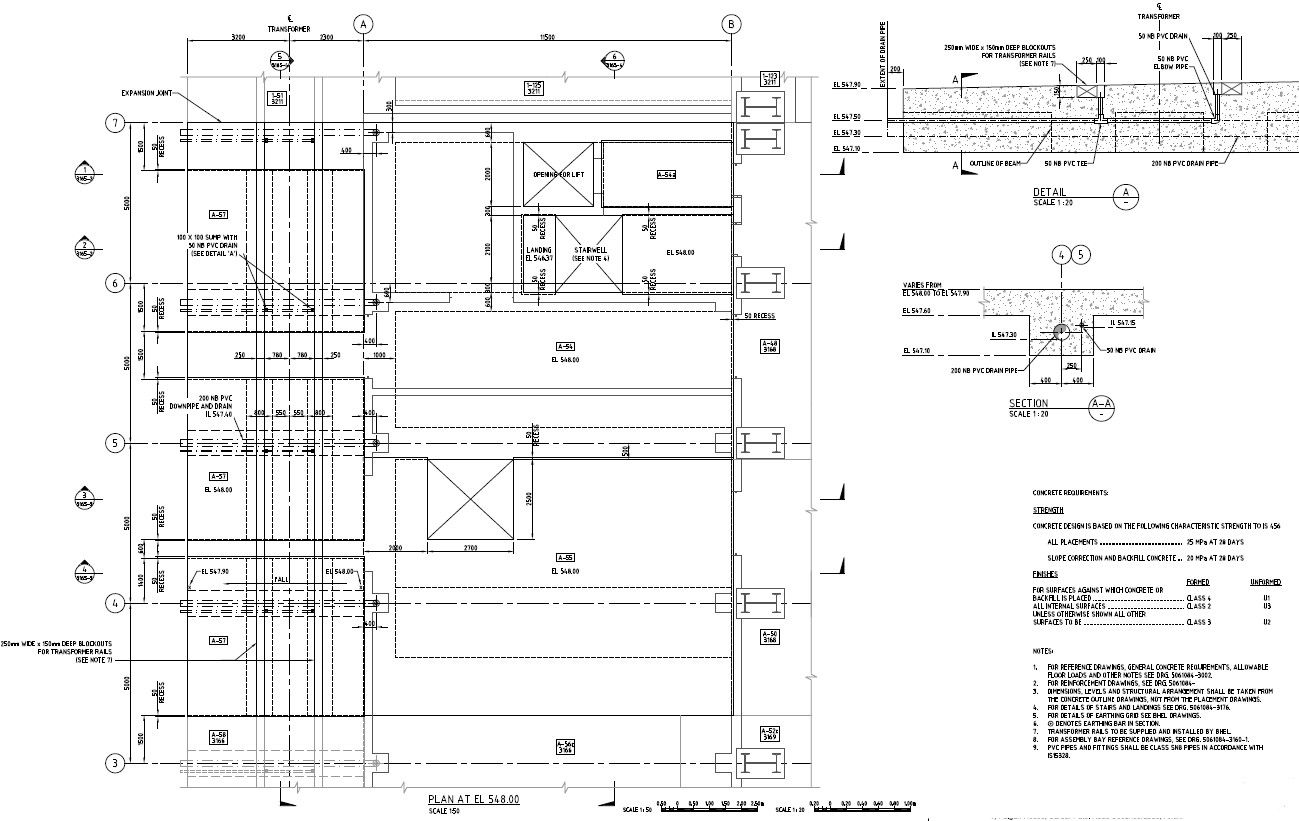Power House Layout Plan of Hydro Electrical Plant PDF File
Description
Detail design of hydro-electrical power plant that shows dimension working set, opening for lift, staircase, PVC water stop, drain, sump design, PVC drain pipe, expansion joints, transformer unit, and various other blocks details download PDF File for free.

Uploaded by:
akansha
ghatge

