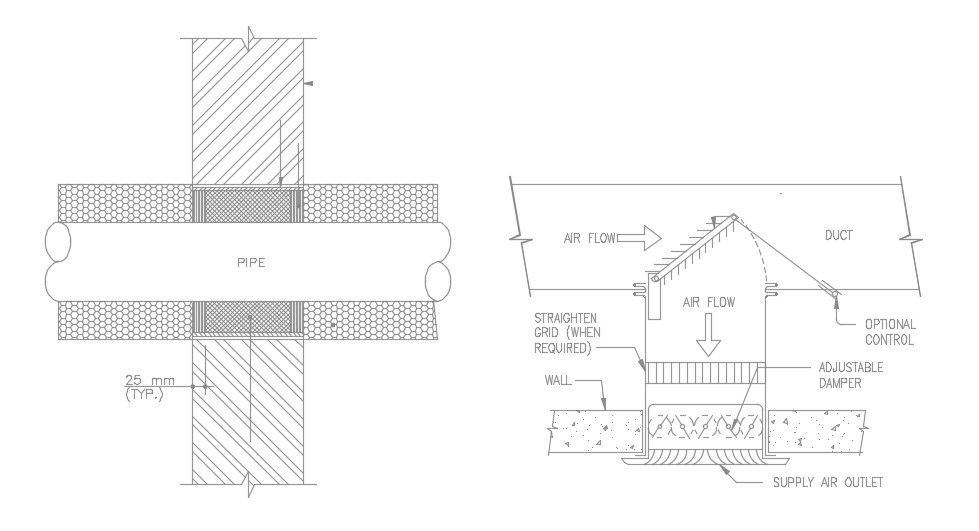Air Supply Duct Design Layout Drawing Download CAD File
Description
Detail design of air ventilation duct design that shows Air handling unit (AHU) system pipe blocks, wall, duct opening, adjustable damper, controller unit, and various other blocks details download CAD file for free.
File Type:
DWG
File Size:
2 MB
Category::
Mechanical and Machinery
Sub Category::
Other Cad Blocks
type:
Free

Uploaded by:
akansha
ghatge
