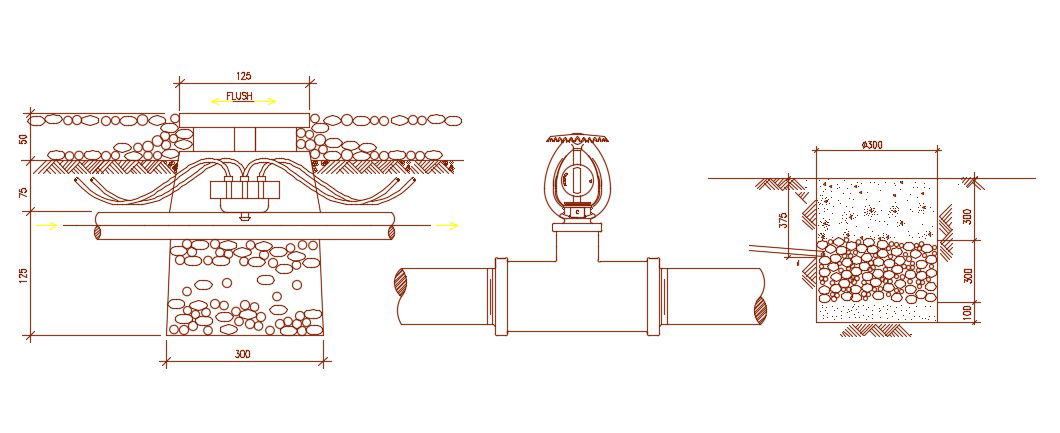Flush Toilet Sunk Design Layout CAD Drawing Free Download
Description
CAD drawing details of sanitary toilet sunk tank design that shows drainage pipe blocks details along with plumbing units details, dimension working set, and other blocks details download AutoCAD File for free.

Uploaded by:
akansha
ghatge
