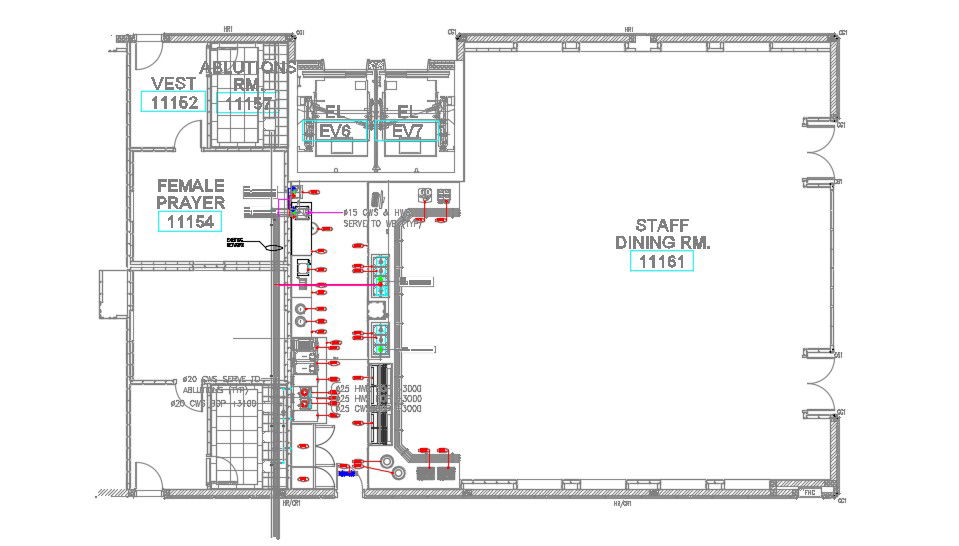Staff Dining Area Design Layout Plan CAD Drawing
Description
Layout plan design of commercial building staff dining area that shows elevator units, kitchen area, sanitary toilet, and various other building amenities details download AutoCAD Drawing.

Uploaded by:
akansha
ghatge
