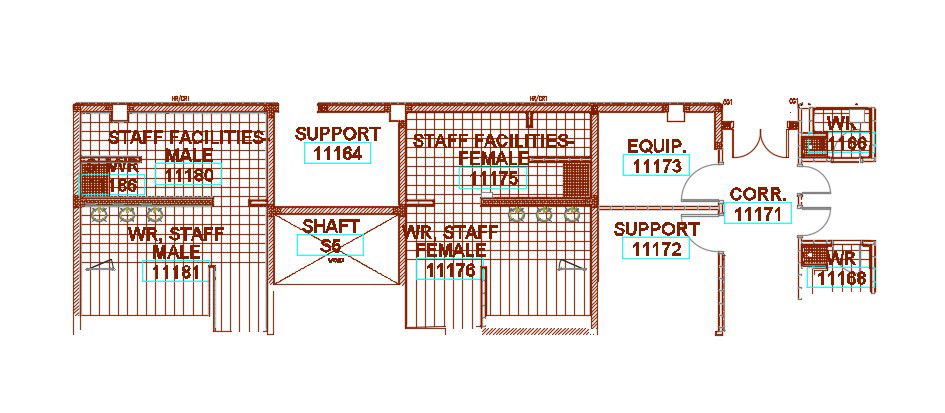Office Building Service Room Flooring Layout CAD Plan
Description
Detail design of commercial office service area layout plan that shows a male and female sanitary toilet, shaft, and various other blocks details download CAD file for free.

Uploaded by:
akansha
ghatge
