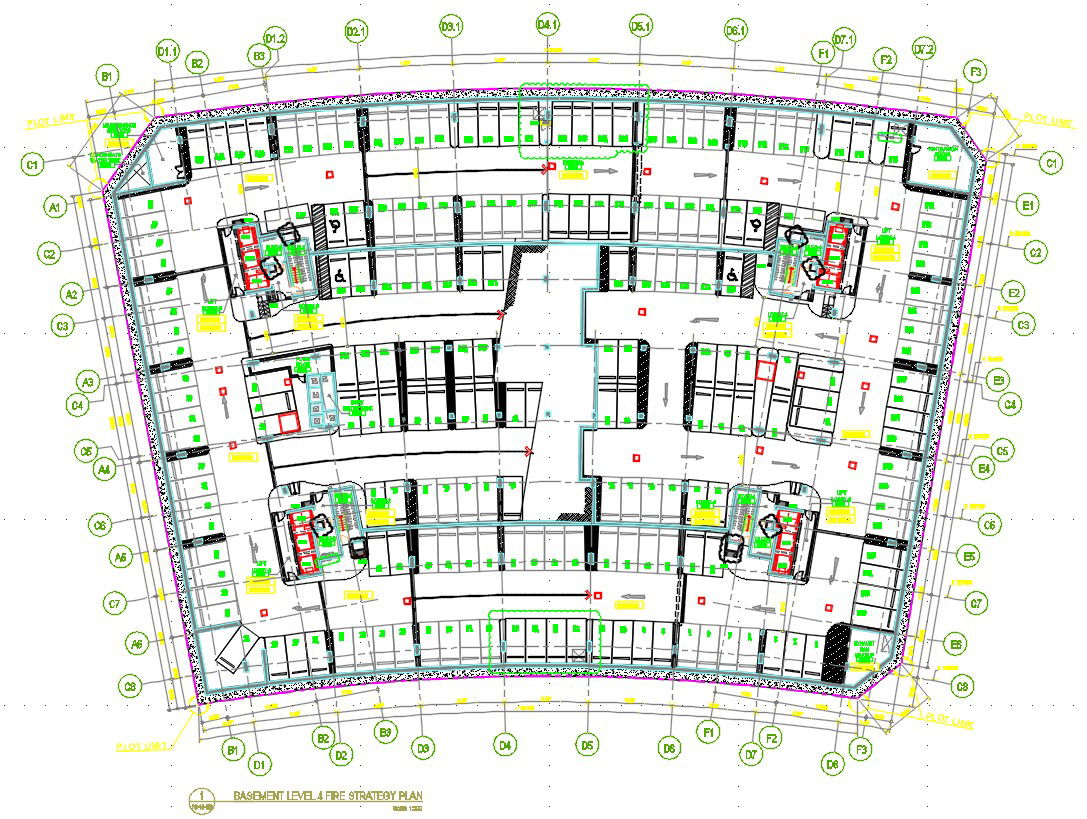Basement Parking Layout Plan CAD Drawing Download
Description
Design of basement parking lot design that shows 90-degree parking system details along with parking lot markings and signs details, centerline, dimension working set, staircase, elevator, and various other units details download CAD Drawing.

Uploaded by:
akansha
ghatge

