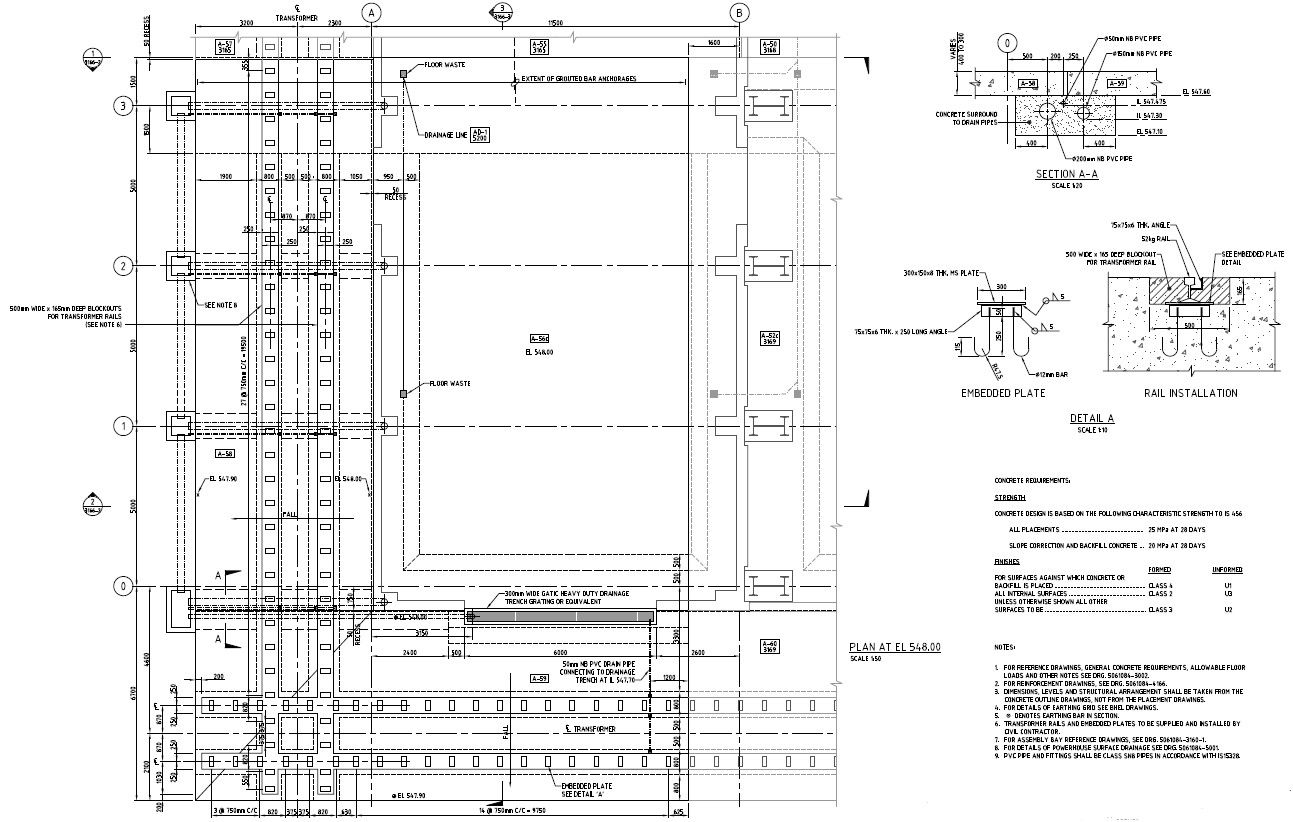Design of Hydro Electric Pump House Layout PDF File
Description
Working design of hydroelectric pump house layout plan that shows drain pipe unit details along with water stop, transformer, dimension working set, grounded bar anchorage, drainage trench, and various other units details download the PDf file.

Uploaded by:
akansha
ghatge

