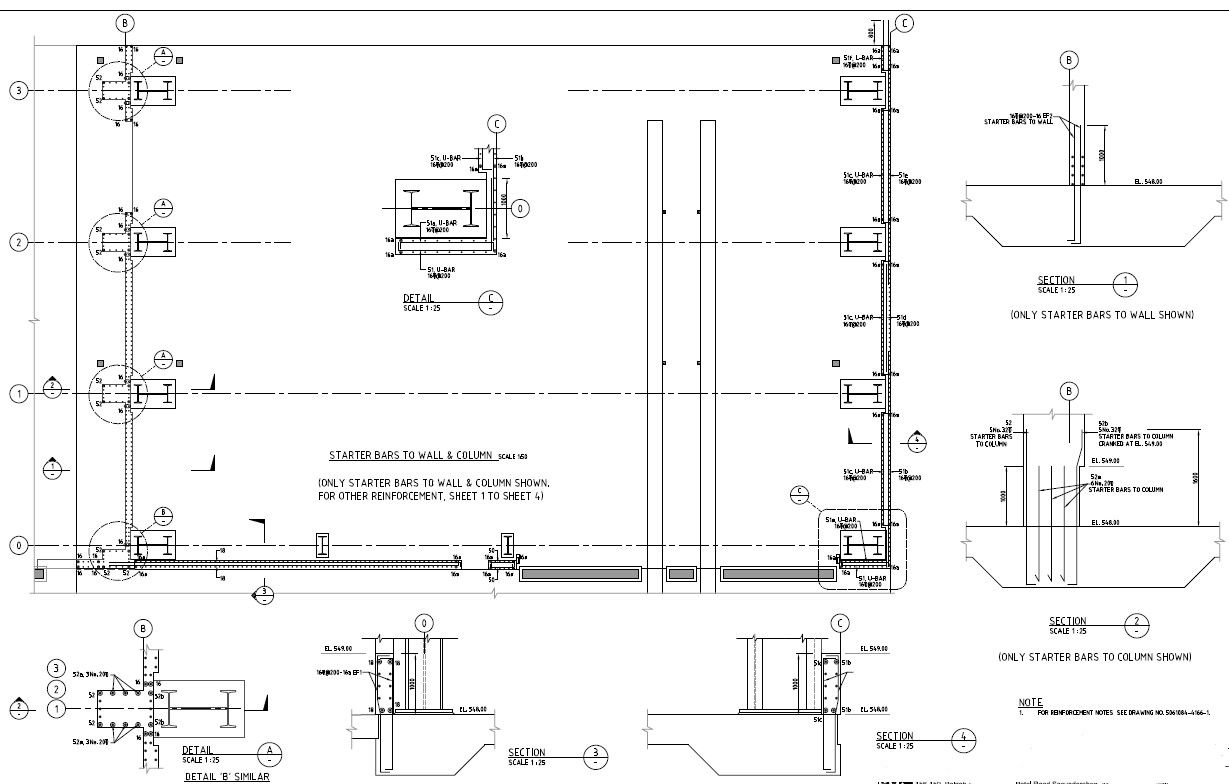Beam Section Design PDF File Free Download
Description
Beam Section Design PDF File Free Download; this is the section of the beam with bars details, I section details, RCC slab detail, other reinforcement details, its a PDF file.
Uploaded by:
Rashmi
Solanki

