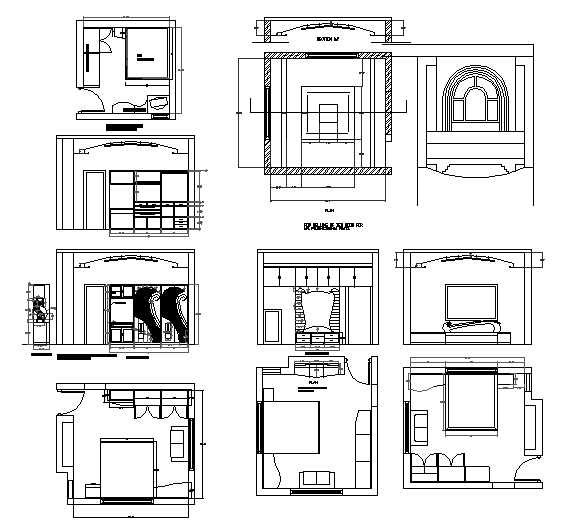Interior Furniture DWG File with Layout and Elevation Views
Description
Explore a comprehensive DWG CAD file with furniture interior layouts, ceiling details, and elevation views, ideal for interior design, decoration, and planning projects.
File Type:
DWG
File Size:
351 KB
Category::
Interior Design
Sub Category::
House Interiors Projects
type:
Gold

Uploaded by:
Harriet
Burrows
